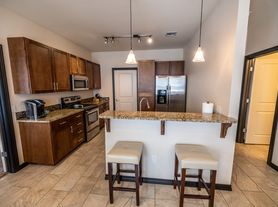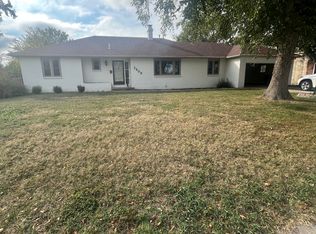Opportunity to live in your dream home, fully furnished and ALL utilities are INCLUDED in the rent; including pool (seasonal) and greenhouse. Seeking a loving family/couple/individuals who can love this home as much as we do! We travel frequently, sometimes months at a time, and would love to share this home with a family/couple who will care for it and enjoy all it has to offer. We live in the cottage on the same premises, but you will have complete privacy, as we ask for the same. Please, only serious, mature, responsible individuals only need to inquire.
6 month lease term and ALL utilities are INCLUDED and property if FULLY furnished; you simply pay the $2,900/mo lease and a $2,500 deposit due at signing. No smoking and no pets- no exceptions!
House for rent
Accepts Zillow applications
$2,900/mo
2736 E 15th St, Joplin, MO 64804
4beds
4,200sqft
Price may not include required fees and charges.
Single family residence
Available now
No pets
Central air, window unit
In unit laundry
Detached parking
Heat pump
What's special
- 5 days |
- -- |
- -- |
Travel times
Facts & features
Interior
Bedrooms & bathrooms
- Bedrooms: 4
- Bathrooms: 3
- Full bathrooms: 2
- 1/2 bathrooms: 1
Heating
- Heat Pump
Cooling
- Central Air, Window Unit
Appliances
- Included: Dishwasher, Dryer, Oven, Refrigerator, Washer
- Laundry: In Unit
Features
- Flooring: Hardwood, Tile
- Furnished: Yes
Interior area
- Total interior livable area: 4,200 sqft
Property
Parking
- Parking features: Detached
- Details: Contact manager
Features
- Exterior features: Conservatory/Greenhouse, Utilities included in rent
- Has private pool: Yes
Details
- Parcel number: 19101240011001000
Construction
Type & style
- Home type: SingleFamily
- Property subtype: Single Family Residence
Community & HOA
HOA
- Amenities included: Pool
Location
- Region: Joplin
Financial & listing details
- Lease term: 1 Year
Price history
| Date | Event | Price |
|---|---|---|
| 10/20/2025 | Listed for rent | $2,900$1/sqft |
Source: Zillow Rentals | ||
| 10/14/2025 | Listing removed | $875,000$208/sqft |
Source: | ||
| 7/7/2025 | Price change | $875,000-10.3%$208/sqft |
Source: | ||
| 6/3/2025 | Price change | $975,000-18.8%$232/sqft |
Source: | ||
| 3/31/2025 | Listed for sale | $1,200,000+192.7%$286/sqft |
Source: | ||

