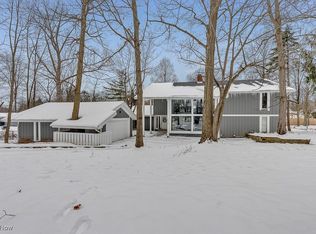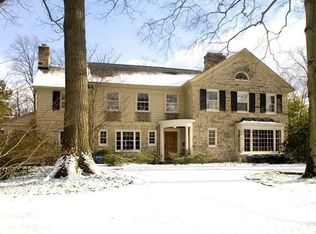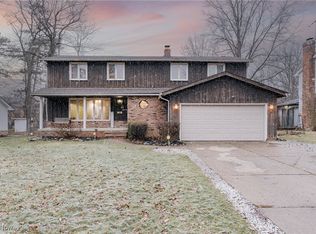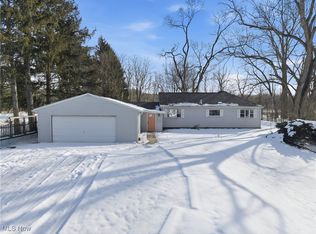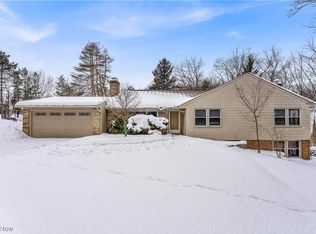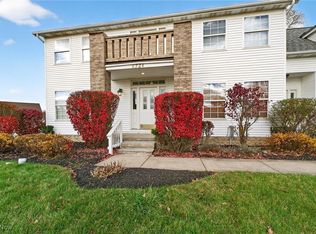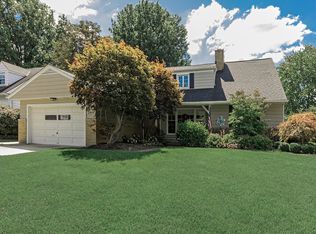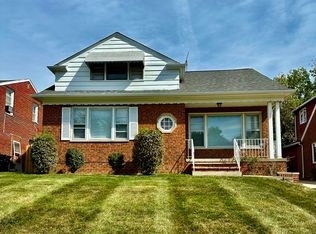Exceptional HOME*OUTSTANDING LOCATION-Great PRICE!-Nature lovers can walk to the Bike & Hike Trails PLUS conveniently located two houses from the RTA transit system*OPEN Floor Plan with Dynamic Ceiling Features throughout.*Violation FREE*4/5 Bedrooms + 3 1/2 Baths* You will love your new DREAM Kitchen with over 25 ft of GRANITE counter space, Large 15 ft Center Island w Seating, Stainless Steel Appliances, Hardwood Floors Open to GREAT Room w Dramatic 18 ft Ceiling and gas Fireplace you can enjoy from your kitchen* Formal and casual dining areas both w Hardwood Floors* Private Office w Separate outdoor entrance*Formal Living room*Enter into your Lavish owner suite w Vaulted Ceiling, 2 walk-in closets*Come Relax in your luxurious Bath complete with Jetted Tub, separate walk-in shower, Double upgraded Corian sinks and marble Floor*Three other bedrooms all w Vaulted Ceiling * Plenty of Natural Light Streams through large windows will Brighten your day*Impressive Entertainment options in FULLY FINISHED Basement-Carpeted Recreation Room, Full Bath, Gaming/Exercise Room, Wet Bar will meet all your entertaining needs adding an additional 1374 sq Feet of living space*Storage area* Step out into your PRIVATE Fenced Backyard with Brick Laid Patio - no more scraping and staining* Plenty of room for all your outdoor games*Sprinkler system to keep your lawn Green or to just RELAX* Shaker Hts. is known for its exceptional planned garden-city design*Internationally recognized public school, Parks and easy access to Downtown CLE * Very close proximity to cultural amenities which all contribute to a unique and thriving urban-suburban blend. Don't wait *** (Recent corrections have been made). NEW AND IMPROVED PRICE-Great opportunity!
Pending
$400,000
2736 Green Rd, Shaker Heights, OH 44122
4beds
4,262sqft
Est.:
Single Family Residence
Built in 1997
0.37 Acres Lot
$-- Zestimate®
$94/sqft
$-- HOA
What's special
Gas fireplaceVaulted ceilingPrivate officeOpen floor planGreat roomFully finished basementCarpeted recreation room
- 260 days |
- 98 |
- 7 |
Zillow last checked: 8 hours ago
Listing updated: January 03, 2026 at 10:33am
Listing Provided by:
Carol A Herzing 440-759-3347 Carol@Herzing.us,
Russell Real Estate Services
Source: MLS Now,MLS#: 5123052 Originating MLS: Akron Cleveland Association of REALTORS
Originating MLS: Akron Cleveland Association of REALTORS
Facts & features
Interior
Bedrooms & bathrooms
- Bedrooms: 4
- Bathrooms: 4
- Full bathrooms: 3
- 1/2 bathrooms: 1
- Main level bathrooms: 1
Primary bedroom
- Description: Flooring: Carpet
- Features: Cathedral Ceiling(s), High Ceilings, Walk-In Closet(s), Window Treatments
- Level: Second
- Dimensions: 18 x 15
Bedroom
- Description: Flooring: Carpet
- Features: Cathedral Ceiling(s), High Ceilings, Vaulted Ceiling(s)
- Level: Second
- Dimensions: 14.6 x 10.7
Bedroom
- Description: Flooring: Carpet
- Features: Cathedral Ceiling(s), High Ceilings, Vaulted Ceiling(s), Window Treatments
- Level: Second
- Dimensions: 13.2 x 10.3
Primary bathroom
- Description: Flooring: Marble
- Features: Cathedral Ceiling(s), Soaking Tub, Vaulted Ceiling(s)
- Level: Second
- Dimensions: 11.7 x 8.2
Bonus room
- Description: Flooring: Carpet
- Level: Lower
- Dimensions: 16 x 11
Dining room
- Description: Flooring: Hardwood
- Features: Tray Ceiling(s), Chandelier, Window Treatments
- Level: First
- Dimensions: 11.7 x 11.4
Eat in kitchen
- Description: Flooring: Hardwood
- Features: Breakfast Bar, Granite Counters, Window Treatments
- Level: First
- Dimensions: 20 x 13.8
Game room
- Description: Flooring: Carpet
- Level: Lower
- Dimensions: 10.7 x 9.2
Great room
- Description: Flooring: Carpet
- Features: Cathedral Ceiling(s), Fireplace, High Ceilings, Window Treatments
- Level: First
- Dimensions: 18.3 x 16
Living room
- Description: Flooring: Carpet
- Features: Tray Ceiling(s), Window Treatments
- Level: First
- Dimensions: 12 x 11
Office
- Description: Flooring: Carpet
- Features: Bookcases, Window Treatments
- Level: First
- Dimensions: 17.7 x 10.7
Recreation
- Description: Flooring: Carpet
- Level: Lower
- Dimensions: 38.2 x 17.5
Heating
- Forced Air
Cooling
- Central Air
Appliances
- Included: Built-In Oven, Dryer, Dishwasher, Disposal, Range, Refrigerator, Washer
Features
- Wet Bar, Breakfast Bar, Ceiling Fan(s), Chandelier, Cathedral Ceiling(s), Eat-in Kitchen, Granite Counters, High Ceilings, His and Hers Closets, Kitchen Island, Multiple Closets, Open Floorplan, Vaulted Ceiling(s), Bar, Walk-In Closet(s), Jetted Tub
- Basement: Finished
- Number of fireplaces: 1
- Fireplace features: Gas, Great Room
Interior area
- Total structure area: 4,262
- Total interior livable area: 4,262 sqft
- Finished area above ground: 2,888
- Finished area below ground: 1,374
Video & virtual tour
Property
Parking
- Total spaces: 2
- Parking features: Additional Parking, Attached, Circular Driveway, Concrete, Drain, Electricity, Garage, Garage Door Opener
- Attached garage spaces: 2
Features
- Levels: Two
- Stories: 2
- Patio & porch: Covered, Front Porch, Patio
- Fencing: Back Yard
Lot
- Size: 0.37 Acres
Details
- Parcel number: 73415017
Construction
Type & style
- Home type: SingleFamily
- Architectural style: Colonial
- Property subtype: Single Family Residence
Materials
- Vinyl Siding
- Roof: Asphalt,Fiberglass
Condition
- Year built: 1997
Utilities & green energy
- Sewer: Public Sewer
- Water: Public
Community & HOA
Community
- Subdivision: Vansweringen
HOA
- Has HOA: No
Location
- Region: Shaker Heights
Financial & listing details
- Price per square foot: $94/sqft
- Tax assessed value: $418,400
- Annual tax amount: $12,077
- Date on market: 5/21/2025
- Cumulative days on market: 251 days
- Listing terms: Cash,Conventional,1031 Exchange,FHA,VA Loan
Estimated market value
Not available
Estimated sales range
Not available
Not available
Price history
Price history
| Date | Event | Price |
|---|---|---|
| 1/3/2026 | Pending sale | $400,000$94/sqft |
Source: | ||
| 10/29/2025 | Contingent | $400,000$94/sqft |
Source: | ||
| 10/19/2025 | Price change | $400,000-5.9%$94/sqft |
Source: | ||
| 9/11/2025 | Price change | $425,000-5.6%$100/sqft |
Source: | ||
| 8/8/2025 | Price change | $450,000-8.2%$106/sqft |
Source: | ||
Public tax history
Public tax history
| Year | Property taxes | Tax assessment |
|---|---|---|
| 2024 | $12,875 +8.1% | $146,440 +37.2% |
| 2023 | $11,909 +3.5% | $106,750 |
| 2022 | $11,505 +0.3% | $106,750 |
Find assessor info on the county website
BuyAbility℠ payment
Est. payment
$2,731/mo
Principal & interest
$1951
Property taxes
$640
Home insurance
$140
Climate risks
Neighborhood: Mercer
Nearby schools
GreatSchools rating
- 5/10Mercer Elementary SchoolGrades: K-4Distance: 0.3 mi
- 7/10Shaker Heights Middle SchoolGrades: 1,6-8Distance: 0.8 mi
- 7/10Shaker Heights High SchoolGrades: 8-12Distance: 2.7 mi
Schools provided by the listing agent
- District: Shaker Heights CSD - 1827
Source: MLS Now. This data may not be complete. We recommend contacting the local school district to confirm school assignments for this home.
- Loading
