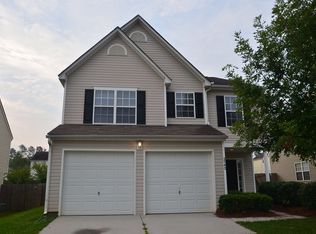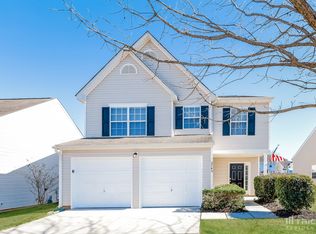Beautiful Home UPDATED & Ready! HUGE Great Room w/Vaulted Ceilings & Wood-burning FP. Gorgeous Chef Kitchen w/Custom Painted Cabinets,SS Appls & Texas Wt Granite!Split Bedroom plan w/Guest rooms in the front of home both w/Vaulted Ceilings & extra moldings! Guest bath w/Granite top, shower-tub combo! Master Suite in the Rear w/Trey ceiling,Luxury bath w/Dual Sinks-Granite top, Garden tub/separate shower, & HUGE Walk-in closet! BONUS/4th Bed w 2 HUGE Walk-in Closets! Storage Galore! Fenced Yard!
This property is off market, which means it's not currently listed for sale or rent on Zillow. This may be different from what's available on other websites or public sources.

