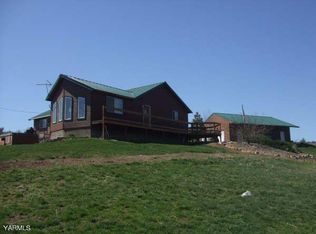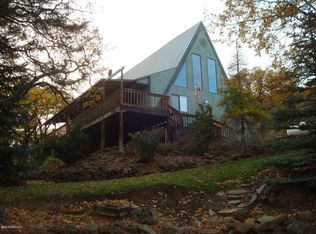Sold for $750,000
$750,000
2736 S Fork Rd, Yakima, WA 98903
3beds
2,864sqft
Residential/Site Built, Single Family Residence
Built in 2002
2.58 Acres Lot
$746,800 Zestimate®
$262/sqft
$2,237 Estimated rent
Home value
$746,800
$709,000 - $784,000
$2,237/mo
Zestimate® history
Loading...
Owner options
Explore your selling options
What's special
Exquisite custom A-frame log home crafted by master carpenter Dave Wakefield, this home rests on a 2.58-acre retreat nestled in the woods, and bordering the South Fork Creek! Prepare to be impressed as you begin your tour of the property after driving through the steel iron remotely gated entry. Step outside to hear the serene sound of creek water flowing, and observe multiple deck areas to pause and take everything in. Take a stroll around your 2,864 square foot open-concept home which has been freshly stained/painted and it begins with hardwood floors in the living room that flow into the complete kitchen built for entertaining guests which includes hickory cabinets, ample counter space, bar-style seating, and newer high-end appliances. This 3-bedroom and 2-bathroom gem continues with soaring 27-foot ceilings, natural light pouring through numerous large windows, and a spacious primary suite upstairs with a roomy walk-in-closet, spa like private bathroom with double sinks and an oversized jetted tub and large shower, double doors to your balcony area, and a cozy gas fireplace. A multi-purpose loft area is upstairs also. Additional features include a surround sound system, alarm system, private well, RV parking, a heated detached two bay garage which is plumbed for heated floors and has strawberry bushes just outside, pantry, gardening area with four raised flower beds, double ovens in the kitchen, Central A/C and heat pump, two hickory 10x20 storage sheds, covered gazebo area with hot tub, central vacuum, Insta-Hot, remodeled bathrooms, and more that must be seen in person to fully appreciate!
Zillow last checked: 8 hours ago
Listing updated: August 30, 2024 at 05:36pm
Listed by:
Cory Bemis 509-833-9467,
John L Scott Yakima
Bought with:
Troy Allen
Realty One Group Traditions
Source: YARMLS,MLS#: 23-1652
Facts & features
Interior
Bedrooms & bathrooms
- Bedrooms: 3
- Bathrooms: 2
- Full bathrooms: 2
Primary bedroom
- Features: Double Sinks, Full Bath, Walk-In Closet(s)
- Level: Second
Dining room
- Features: Bar, Formal
Kitchen
- Features: Built-in Range/Oven, Double Ovens, Grill Top Range, Pantry
Heating
- Forced Air, Heat Pump, Propane, Wall Furnace
Cooling
- Central Air
Appliances
- Included: Dishwasher, Disposal, Insta-Hot, Microwave, Range, Refrigerator, Trash Compactor
Features
- Central Vacuum
- Flooring: Carpet, Tile, Wood
- Windows: Storm Window(s)
- Basement: None
- Number of fireplaces: 2
- Fireplace features: See Remarks, Gas, Two, Master Bedroom
Interior area
- Total structure area: 2,864
- Total interior livable area: 2,864 sqft
Property
Parking
- Total spaces: 2
- Parking features: Detached, See Remarks, Garage Door Opener, Off Street, RV Access/Parking
- Garage spaces: 2
Accessibility
- Accessibility features: Grip-Accessible Features
Features
- Levels: Two
- Stories: 2
- Patio & porch: Deck/Patio
- Exterior features: Garden
- Has spa: Yes
- Spa features: Exterior Hot Tub/Spa, Bath
- Fencing: Front Yard
- Waterfront features: River Front
- Frontage length: 46.00
Lot
- Size: 2.58 Acres
- Dimensions: 360.00 x 360.00
- Features: Level, Paved, Recreation, 1+ - 5.0 Acres
Details
- Additional structures: Workshop, Shed(s)
- Parcel number: 15122341001
- Zoning: OTH
- Zoning description: Agt Remrk
Construction
Type & style
- Home type: SingleFamily
- Property subtype: Residential/Site Built, Single Family Residence
Materials
- Wood Siding, Log
- Foundation: Concrete Perimeter
- Roof: Metal
Condition
- New construction: No
- Year built: 2002
Utilities & green energy
- Sewer: Septic/Installed
- Water: Well
Community & neighborhood
Security
- Security features: Security System
Location
- Region: Yakima
Other
Other facts
- Listing terms: Cash,Conventional,FHA,VA Loan
Price history
| Date | Event | Price |
|---|---|---|
| 11/27/2023 | Sold | $750,000-2.4%$262/sqft |
Source: | ||
| 10/13/2023 | Pending sale | $768,500$268/sqft |
Source: | ||
| 9/7/2023 | Price change | $768,500-2.1%$268/sqft |
Source: | ||
| 8/3/2023 | Price change | $785,000-7.6%$274/sqft |
Source: | ||
| 7/28/2023 | Listed for sale | $850,000+181.5%$297/sqft |
Source: | ||
Public tax history
| Year | Property taxes | Tax assessment |
|---|---|---|
| 2024 | $4,362 -15.8% | $582,900 +55.4% |
| 2023 | $5,180 +38.3% | $375,100 +8.9% |
| 2022 | $3,746 -1.2% | $344,600 +10.3% |
Find assessor info on the county website
Neighborhood: 98903
Nearby schools
GreatSchools rating
- 7/10Ahtanum Valley Elementary SchoolGrades: K-5Distance: 12.6 mi
- 6/10West Valley Jr High SchoolGrades: 6-8Distance: 15 mi
- 6/10West Valley High SchoolGrades: 9-12Distance: 13.6 mi
Schools provided by the listing agent
- District: West Valley
Source: YARMLS. This data may not be complete. We recommend contacting the local school district to confirm school assignments for this home.

Get pre-qualified for a loan
At Zillow Home Loans, we can pre-qualify you in as little as 5 minutes with no impact to your credit score.An equal housing lender. NMLS #10287.

