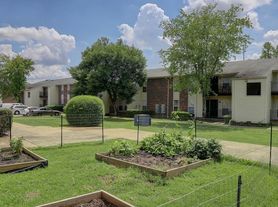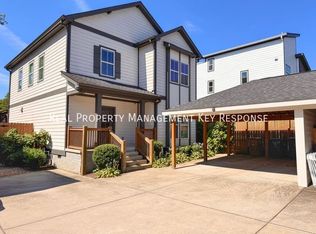Discover the perfect blend of comfort, convenience, and community in this beautifully maintained 3-bedroom, 2-bathroom home, offering 1,533 square feet of thoughtfully designed living space. Located in a welcoming HOA neighborhood, this home includes free lawn care so you can enjoy your weekends without the yard work.
Step inside to an open, sunlit floor plan that seamlessly connects the spacious living area to a modern kitchen, featuring updated appliances and generous counter space ideal for both everyday living and entertaining. The master suite provides a peaceful retreat with its own ensuite bathroom, while the additional bedrooms offer ample space for family, guests, or a home office.
Enjoy the outdoors with a dog park and playground just steps away, perfect for active families and pet lovers alike. From your front porch, take in stunning views of the Nashville skyline and appreciate the unbeatable location: quick access to I-65 (N/S) and Briley Parkway (E/W), and just 12 minutes to downtown Nashville puts work, dining, and entertainment within easy reach.
This home offers flexible furnishing options: choose from fully furnished, partially furnished, or unfurnished to best suit your needs.
Don't miss the chance to live in a home that combines modern style, practical amenities, and a truly connected community. Schedule your tour today and experience it for yourself!
Open to short-term 6-month lease if the right renter is found.
House for rent
Accepts Zillow applicationsSpecial offer
$2,300/mo
2736 Thornton Grove Blvd, Nashville, TN 37207
3beds
1,533sqft
Price may not include required fees and charges.
Single family residence
Available Sat Nov 1 2025
No pets
Central air
In unit laundry
Attached garage parking
Forced air
What's special
Open sunlit floor planDog park and playgroundModern kitchenAdditional bedroomsGenerous counter spaceUpdated appliancesMaster suite
- 23 days
- on Zillow |
- -- |
- -- |
Travel times
Facts & features
Interior
Bedrooms & bathrooms
- Bedrooms: 3
- Bathrooms: 2
- Full bathrooms: 2
Heating
- Forced Air
Cooling
- Central Air
Appliances
- Included: Dishwasher, Dryer, Freezer, Microwave, Oven, Refrigerator, Washer
- Laundry: In Unit
Features
- Flooring: Carpet, Hardwood
Interior area
- Total interior livable area: 1,533 sqft
Property
Parking
- Parking features: Attached
- Has attached garage: Yes
- Details: Contact manager
Features
- Exterior features: Heating system: Forced Air, Lawn Care included in rent, Pet Park
Construction
Type & style
- Home type: SingleFamily
- Property subtype: Single Family Residence
Community & HOA
Community
- Features: Playground
Location
- Region: Nashville
Financial & listing details
- Lease term: 6 Month
Price history
| Date | Event | Price |
|---|---|---|
| 9/23/2025 | Price change | $2,300-4.2%$2/sqft |
Source: Zillow Rentals | ||
| 9/11/2025 | Listed for rent | $2,400$2/sqft |
Source: Zillow Rentals | ||
Neighborhood: Brick Church Bellshire
- Special offer! Get 1/2 off the first month's rent if you sign by October 15thExpires October 15, 2025

