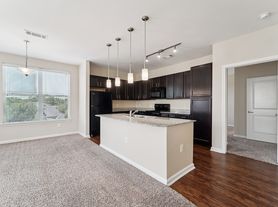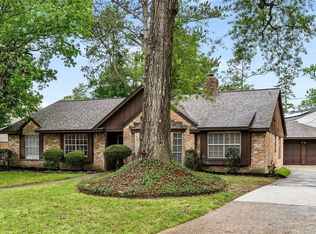Magnificent 2 story house built by Westin in the highly sought after Harmony subdivision. High speed internet and security system is included. Entering the house, you will be greeted by a rotunda with wrought iron staircase, high ceiling, art niches. Wood floor in the study, family and master bedroom. Tiles in wet area. Carpet upstairs. This house has 4 bedrooms, study/formal dining, gameroom, media room. Covered front porch and covered backyard patio. Located on a cul-de-sac street with walking distance to the neighborhood amenities, which includes 2 pools, basketball and tennis courts, 2 splash pads, walking trails, gym, community center and numerous parks! Come and see this house before it's gone!
Copyright notice - Data provided by HAR.com 2022 - All information provided should be independently verified.
House for rent
$2,850/mo
27363 Pendleton Trace Dr, Spring, TX 77386
4beds
2,839sqft
Price may not include required fees and charges.
Singlefamily
Available now
Electric
Electric dryer hookup laundry
2 Attached garage spaces parking
Natural gas, fireplace
What's special
High ceilingCarpet upstairsCovered backyard patioMedia roomCovered front porchArt nichesTiles in wet area
- 62 days |
- -- |
- -- |
Zillow last checked: 8 hours ago
Listing updated: 21 hours ago
Travel times
Facts & features
Interior
Bedrooms & bathrooms
- Bedrooms: 4
- Bathrooms: 3
- Full bathrooms: 2
- 1/2 bathrooms: 1
Rooms
- Room types: Breakfast Nook, Family Room
Heating
- Natural Gas, Fireplace
Cooling
- Electric
Appliances
- Included: Dishwasher, Disposal, Microwave, Oven, Refrigerator, Stove
- Laundry: Electric Dryer Hookup, Gas Dryer Hookup, Hookups, Washer Hookup
Features
- Crown Molding, High Ceilings, Primary Bed - 1st Floor, Split Plan
- Flooring: Carpet, Tile
- Has fireplace: Yes
Interior area
- Total interior livable area: 2,839 sqft
Property
Parking
- Total spaces: 2
- Parking features: Attached, Covered
- Has attached garage: Yes
- Details: Contact manager
Features
- Stories: 2
- Exterior features: Architecture Style: Contemporary/Modern, Attached, Crown Molding, Electric Dryer Hookup, Formal Dining, Gameroom Up, Gas Dryer Hookup, Gas Log, Heating: Gas, High Ceilings, Insulated/Low-E windows, Internet included in rent, Living Area - 1st Floor, Lot Features: Subdivided, Media Room, Primary Bed - 1st Floor, Split Plan, Subdivided, Utility Room, Washer Hookup, Window Coverings
Details
- Parcel number: 57190008200
Construction
Type & style
- Home type: SingleFamily
- Property subtype: SingleFamily
Condition
- Year built: 2014
Utilities & green energy
- Utilities for property: Internet
Community & HOA
Location
- Region: Spring
Financial & listing details
- Lease term: Long Term,12 Months
Price history
| Date | Event | Price |
|---|---|---|
| 10/10/2025 | Listed for rent | $2,850$1/sqft |
Source: | ||
| 7/15/2021 | Listing removed | -- |
Source: | ||
| 7/5/2021 | Listed for sale | $415,000$146/sqft |
Source: | ||
Neighborhood: Harmony Springs
Nearby schools
GreatSchools rating
- 8/10Cox Intermediate SchoolGrades: 5-6Distance: 0.5 mi
- 7/10York Junior High SchoolGrades: 7-8Distance: 0.6 mi
- 8/10Grand Oaks High SchoolGrades: 9-12Distance: 1.9 mi

