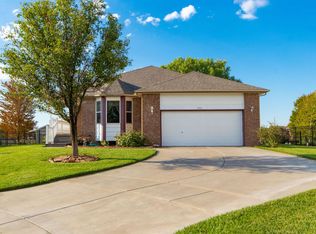WOW when you enter! Stunning wood and tile floors throughout, all updated lighting throughout, neutral accessible beige walls throughout, gorgeous trim & cabinetry, stainless appliances in kitchen all remain, convenient main floor laundry, and MESMERIZING views of lake at south side of backyard with tranquility and space and fishing options for you as the homeowner! Updated deck for overview plus patio on view out level for outdoor living options. Full view out basement has one wall sheet rocked and a rough-in for 3rd bath and is ready for you. Conveniently close to Derby Marketplace and easily accessible to Wichita, McConnell, Spirit, shopping, dining, and more
This property is off market, which means it's not currently listed for sale or rent on Zillow. This may be different from what's available on other websites or public sources.
