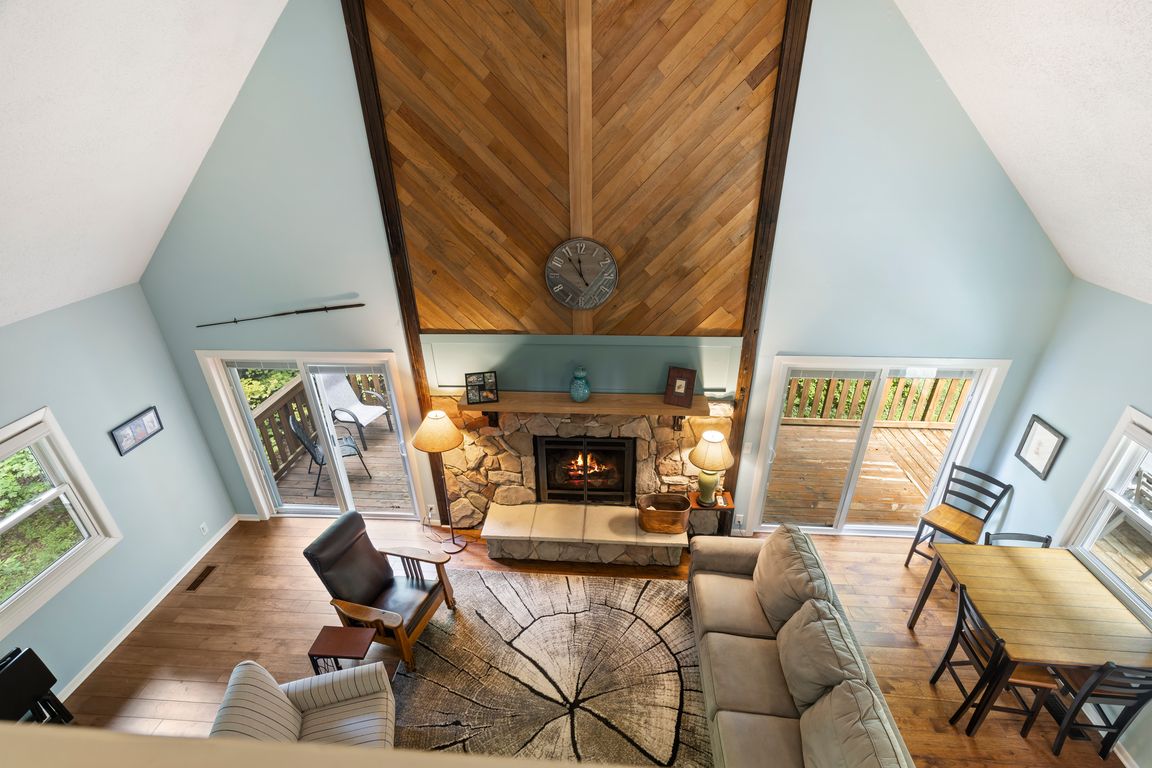
For sale
$525,000
3beds
1,254sqft
2737 Ellsworth Trl, Frankfort, MI 49635
3beds
1,254sqft
Single family residence
Built in 1970
10 Acres
2 Garage spaces
$419 price/sqft
What's special
Private wooded retreatPeaceful wooded backyardLarge wraparound deck
Enjoy relaxing days on your own 10+ acre private wooded retreat with shared access to stunning Lake Michigan views. A swing at the shared bluff-top vantage point makes for the perfect spot to take in sunsets over the big lake. This 3-bedroom, 2-bath home offers over 1,250 sq ft plus a ...
- 25 days |
- 7,271 |
- 331 |
Source: NGLRMLS,MLS#: 1938472
Travel times
Living Room
Kitchen
Foyer
Primary Bedroom
Bedroom
Bedroom
Zillow last checked: 7 hours ago
Listing updated: October 01, 2025 at 08:50am
Listed by:
Jon Zickert Work:231-882-6996,
REO-TCBeulah-Frankfort-233027 231-882-4449
Source: NGLRMLS,MLS#: 1938472
Facts & features
Interior
Bedrooms & bathrooms
- Bedrooms: 3
- Bathrooms: 2
- Full bathrooms: 2
- Main level bathrooms: 1
- Main level bedrooms: 2
Primary bedroom
- Level: Upper
- Dimensions: 19.67 x 15.33
Bedroom 2
- Level: Main
- Dimensions: 10.17 x 10.83
Bedroom 3
- Level: Main
- Dimensions: 10.17 x 11.08
Primary bathroom
- Features: Private
Dining room
- Level: Main
- Dimensions: 11.83 x 7.92
Kitchen
- Level: Main
- Dimensions: 11.58 x 7.92
Living room
- Level: Main
- Dimensions: 17.25 x 17.42
Heating
- Forced Air, Propane, Fireplace(s)
Cooling
- Central Air
Appliances
- Included: Refrigerator, Oven/Range, Disposal, Dishwasher, Microwave, Washer, Dryer, Exhaust Fan, Electric Water Heater
- Laundry: Upper Level
Features
- Walk-In Closet(s), Loft, Vaulted Ceiling(s), Ceiling Fan(s)
- Flooring: Wood, Carpet
- Windows: Blinds
- Basement: Full,Walk-Out Access,Unfinished
- Has fireplace: Yes
- Fireplace features: Gas
Interior area
- Total structure area: 1,254
- Total interior livable area: 1,254 sqft
- Finished area above ground: 1,254
- Finished area below ground: 0
Property
Parking
- Total spaces: 2
- Parking features: Detached, Concrete Floors, Gravel, Private
- Garage spaces: 2
Accessibility
- Accessibility features: None
Features
- Levels: One and One Half
- Stories: 1
- Patio & porch: Deck
- Has view: Yes
- View description: Countryside View
- Waterfront features: Bluff (greater than 10ft), Great Lake
- Body of water: Lake Michigan
- Frontage length: 100
Lot
- Size: 10 Acres
- Dimensions: 335 x 1306 x 335 x 1309
- Features: Wooded-Hardwoods, Level, Rolling Slope, Landscaped, Metes and Bounds
Details
- Additional structures: Shed(s)
- Parcel number: 10-06-040-019-00
- Zoning description: Residential
Construction
Type & style
- Home type: SingleFamily
- Property subtype: Single Family Residence
Materials
- Frame, Vinyl Siding
- Roof: Asphalt
Condition
- New construction: No
- Year built: 1970
Utilities & green energy
- Sewer: Private Sewer
- Water: Private
Community & HOA
Community
- Features: None
- Subdivision: N/A
HOA
- Services included: None
Location
- Region: Frankfort
Financial & listing details
- Price per square foot: $419/sqft
- Tax assessed value: $84,934
- Annual tax amount: $3,461
- Price range: $525K - $525K
- Date on market: 9/10/2025
- Listing agreement: Exclusive Right Sell
- Listing terms: Conventional,Cash
- Ownership type: Private Owner
- Road surface type: Gravel