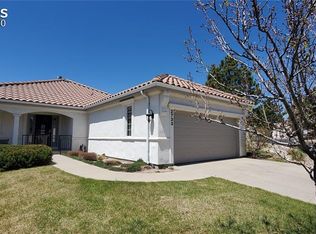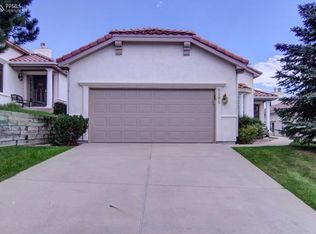Sold for $629,000 on 08/07/25
$629,000
2737 Marston Hts, Colorado Springs, CO 80920
4beds
3,268sqft
Single Family Residence
Built in 1995
4,673.99 Square Feet Lot
$623,000 Zestimate®
$192/sqft
$2,728 Estimated rent
Home value
$623,000
$592,000 - $654,000
$2,728/mo
Zestimate® history
Loading...
Owner options
Explore your selling options
What's special
Experience comfort, style, and stunning mountain views in this fully renovated sanctuary in the gated Cypress Ridge community. This exceptional four-bedroom, three-bath patio home offers the perfect blend of luxury and low-maintenance living. The open-concept floor plan offers a welcoming foyer, soaring ceilings, hardwood flooring throughout the main level, and abundant natural light. The gourmet kitchen is designed for both everyday living and entertaining — featuring granite countertops, stainless steel appliances, a large island with room for seating, ample storage and a dining area. The adjacent great room includes vaulted ceilings and a cozy gas fireplace, creating a warm and inviting space to gather. Step through French doors to your private outdoor retreat — a composite deck with a freshly refinished pergola, surrounded by mature trees and mountain views. Whether enjoying quiet mornings or hosting summer dinners, the outdoor space is truly special. The spacious primary suite offers a spa-like five-piece bath with quartz countertops and tile flooring. There is one additional bedroom and one full bathroom on the main level to provide versatility for guests or work-from-home needs. The finished, garden level basement adds more living space with a large family room, third and fourth bedrooms, a full bath, a large mech area and storage room that would make a perfect gym, craft room, or hobby space. *BONUS* Tucked discreetly beneath the stairs, a hidden room with a custom concealed entry offers a versatile bonus space — perfect for a wine cellar, private office, or secure storage. Unfinished and ready for whatever you imagine. The safe & combo remains with the home. Additional highlights include: • Tankless water heater • Air conditioning • 2-car garage • Quality 2x6 construction • Sump pump • Gorgeous views of Pikes Peak Located in a quiet, gated cul-de-sac in desirable Briargate (District 20), this home is move-in ready and GORGEOUS!
Zillow last checked: 8 hours ago
Listing updated: August 07, 2025 at 01:25pm
Listed by:
Jennifer Dion C2EX GRI SRES 719-203-0293,
The Platinum Group
Bought with:
Camellia Coray
Coldwell Banker Realty
Source: Pikes Peak MLS,MLS#: 1562767
Facts & features
Interior
Bedrooms & bathrooms
- Bedrooms: 4
- Bathrooms: 3
- Full bathrooms: 3
Primary bedroom
- Level: Main
- Area: 221 Square Feet
- Dimensions: 13 x 17
Heating
- Forced Air, Natural Gas
Cooling
- Ceiling Fan(s), Central Air
Appliances
- Included: Cooktop, Dishwasher, Disposal, Double Oven, Gas in Kitchen, Microwave, Refrigerator, Self Cleaning Oven
- Laundry: Electric Hook-up, Main Level
Features
- 5-Pc Bath, 6-Panel Doors, 9Ft + Ceilings, Great Room, Vaulted Ceiling(s), See Prop Desc Remarks, High Speed Internet, Secondary Suite w/in Home
- Flooring: Carpet, Tile, Wood
- Windows: Window Coverings
- Basement: Full,Partially Finished
- Has fireplace: Yes
- Fireplace features: Gas
Interior area
- Total structure area: 3,268
- Total interior livable area: 3,268 sqft
- Finished area above ground: 1,658
- Finished area below ground: 1,610
Property
Parking
- Total spaces: 2
- Parking features: Attached, Even with Main Level, Garage Door Opener, Oversized, Concrete Driveway
- Attached garage spaces: 2
Accessibility
- Accessibility features: Stairs to front entrance, See Prop Desc Remarks
Features
- Patio & porch: Composite, Covered
- Exterior features: Auto Sprinkler System, Electric Gate
- Fencing: None
- Has view: Yes
- View description: Mountain(s), View of Pikes Peak
Lot
- Size: 4,673 sqft
- Features: Level, Hiking Trail, Near Fire Station, Near Hospital, Near Park, Near Public Transit, Near Schools, Near Shopping Center, HOA Required $, Landscaped
Details
- Parcel number: 6304103137
Construction
Type & style
- Home type: SingleFamily
- Architectural style: Ranch
- Property subtype: Single Family Residence
Materials
- Stucco, Framed on Lot, Frame
- Foundation: Garden Level
- Roof: Tile
Condition
- Existing Home
- New construction: No
- Year built: 1995
Details
- Warranty included: Yes
Utilities & green energy
- Water: Municipal
- Utilities for property: Cable Available, Electricity Connected, Natural Gas Connected, See Remarks
Community & neighborhood
Community
- Community features: Gated, Landscape Maintenance, None
Location
- Region: Colorado Springs
HOA & financial
HOA
- Has HOA: Yes
- HOA fee: $487 monthly
- Services included: Covenant Enforcement, Lawn, Maintenance Grounds, Maintenance Structure, Management, Security, Snow Removal, Trash Removal, Other, See Show/Agent Remarks
Other
Other facts
- Listing terms: Cash,Conventional,VA Loan,See Show/Agent Remarks
Price history
| Date | Event | Price |
|---|---|---|
| 8/7/2025 | Sold | $629,000-0.8%$192/sqft |
Source: | ||
| 7/1/2025 | Pending sale | $634,000$194/sqft |
Source: | ||
| 6/30/2025 | Contingent | $634,000$194/sqft |
Source: | ||
| 6/25/2025 | Listed for sale | $634,000+89.3%$194/sqft |
Source: | ||
| 12/29/2016 | Sold | $335,000$103/sqft |
Source: Public Record | ||
Public tax history
| Year | Property taxes | Tax assessment |
|---|---|---|
| 2024 | $2,058 +5.8% | $36,410 |
| 2023 | $1,945 -9.6% | $36,410 +32.1% |
| 2022 | $2,152 | $27,560 -2.8% |
Find assessor info on the county website
Neighborhood: Briargate
Nearby schools
GreatSchools rating
- 5/10High Plains Elementary SchoolGrades: PK-5Distance: 0.7 mi
- 7/10Mountain Ridge Middle SchoolGrades: 6-8Distance: 0.8 mi
- 7/10Rampart High SchoolGrades: 9-12Distance: 0.4 mi
Schools provided by the listing agent
- High: Rampart
- District: Academy-20
Source: Pikes Peak MLS. This data may not be complete. We recommend contacting the local school district to confirm school assignments for this home.
Get a cash offer in 3 minutes
Find out how much your home could sell for in as little as 3 minutes with a no-obligation cash offer.
Estimated market value
$623,000
Get a cash offer in 3 minutes
Find out how much your home could sell for in as little as 3 minutes with a no-obligation cash offer.
Estimated market value
$623,000

