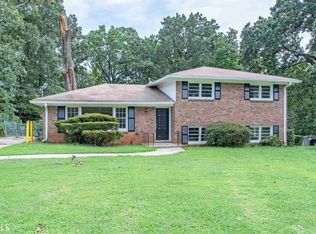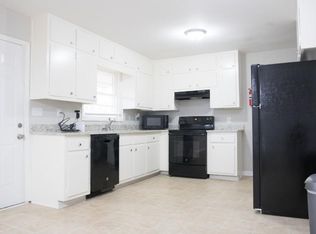Closed
$425,000
2737 Terratim Ln, Decatur, GA 30034
6beds
2,550sqft
Single Family Residence
Built in 1963
0.3 Acres Lot
$415,700 Zestimate®
$167/sqft
$2,996 Estimated rent
Home value
$415,700
$374,000 - $461,000
$2,996/mo
Zestimate® history
Loading...
Owner options
Explore your selling options
What's special
Welcome to your dream home! This meticulously renovated 6-bedroom, 3-bathroom residence offers the perfect blend of classic charm and modern luxury. Boasting 2,550 SF of living space, this home has been completely transformed with top-of-the-line finishes and impeccable attention to detail. The open-concept kitchen, living, and dining area is the heart of this home, creating a warm and inviting atmosphere for entertaining guests or relaxing with family. Enjoy the convenience of a brand new kitchen featuring sleek cabinets, stunning countertops, and modern appliances. Relax and unwind in your private oasis - a MASSIVE fully fenced-in backyard complete with a new deck, fence, and plenty of room for outdoor entertaining. Additional highlights include a new HVAC system, NEW windows, NEW roof and NEW water heater, ensuring peace of mind and energy efficiency. With 6 bedrooms, this home offers ample space for everyone! The covered carport provides convenient parking. Don't miss this incredible opportunity to own a truly exceptional property inside the perimeter close to East Atlanta Village, East Lake Golf Course, I-285, and only 3 minutes from I-20!
Zillow last checked: 8 hours ago
Listing updated: August 27, 2024 at 10:03am
Listed by:
Max Schendowich 678-235-4477,
Newmax LLC
Bought with:
Zion Griffin, 39193
HomeSmart
Source: GAMLS,MLS#: 10347140
Facts & features
Interior
Bedrooms & bathrooms
- Bedrooms: 6
- Bathrooms: 3
- Full bathrooms: 3
- Main level bathrooms: 2
- Main level bedrooms: 3
Heating
- Natural Gas
Cooling
- Central Air
Appliances
- Included: Dishwasher, Microwave, Oven/Range (Combo), Refrigerator, Stainless Steel Appliance(s)
- Laundry: In Basement
Features
- Master On Main Level, Roommate Plan
- Flooring: Vinyl
- Basement: Bath Finished,Daylight,Exterior Entry,Finished,Interior Entry
- Has fireplace: No
Interior area
- Total structure area: 2,550
- Total interior livable area: 2,550 sqft
- Finished area above ground: 1,275
- Finished area below ground: 1,275
Property
Parking
- Parking features: Carport
- Has carport: Yes
Features
- Levels: Two
- Stories: 2
Lot
- Size: 0.30 Acres
- Features: Cul-De-Sac, Private
Details
- Parcel number: 15 118 02 122
Construction
Type & style
- Home type: SingleFamily
- Architectural style: Brick 4 Side
- Property subtype: Single Family Residence
Materials
- Block, Brick
- Roof: Composition
Condition
- Resale
- New construction: No
- Year built: 1963
Utilities & green energy
- Sewer: Public Sewer
- Water: Public
- Utilities for property: Cable Available, Electricity Available, High Speed Internet, Natural Gas Available, Other
Community & neighborhood
Community
- Community features: None
Location
- Region: Decatur
- Subdivision: Leafwood Estates
Other
Other facts
- Listing agreement: Exclusive Right To Sell
Price history
| Date | Event | Price |
|---|---|---|
| 8/23/2024 | Sold | $425,000+1.2%$167/sqft |
Source: | ||
| 8/6/2024 | Pending sale | $420,000$165/sqft |
Source: | ||
| 7/29/2024 | Listed for sale | $420,000+208.8%$165/sqft |
Source: | ||
| 10/3/2018 | Listing removed | $1,500$1/sqft |
Source: NewMax LLC Report a problem | ||
| 9/13/2018 | Listed for rent | $1,500+20%$1/sqft |
Source: NewMax LLC Report a problem | ||
Public tax history
| Year | Property taxes | Tax assessment |
|---|---|---|
| 2025 | $4,458 -13% | $137,080 +27.9% |
| 2024 | $5,124 +10.1% | $107,200 +9.8% |
| 2023 | $4,652 +11.1% | $97,600 +11.1% |
Find assessor info on the county website
Neighborhood: Panthersville
Nearby schools
GreatSchools rating
- 4/10Flat Shoals Elementary SchoolGrades: PK-5Distance: 0.8 mi
- 5/10McNair Middle SchoolGrades: 6-8Distance: 0.8 mi
- 3/10Mcnair High SchoolGrades: 9-12Distance: 1.5 mi
Schools provided by the listing agent
- Elementary: Flat Shoals
- Middle: Mcnair
- High: Mcnair
Source: GAMLS. This data may not be complete. We recommend contacting the local school district to confirm school assignments for this home.
Get a cash offer in 3 minutes
Find out how much your home could sell for in as little as 3 minutes with a no-obligation cash offer.
Estimated market value$415,700
Get a cash offer in 3 minutes
Find out how much your home could sell for in as little as 3 minutes with a no-obligation cash offer.
Estimated market value
$415,700

