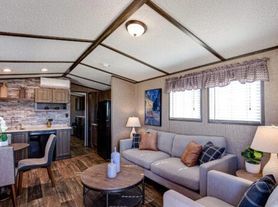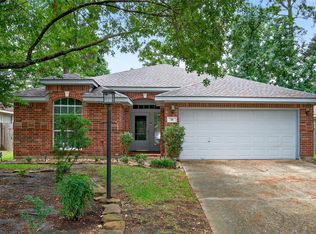Be the first to occupy this new, beautiful home in the stunning neighborhood of Mill Creek Trails. Nestled in the forest, this home is sure to provide lasting memories for your family. As a two-story home, the layout offers spacious living downstairs with the kitchen & family room overlooking the fenced backyard. The chef's kitchen comes complete with stainless appliances, gas cooktop, loads of counter and cabinets space along with a walk in pantry. Luxury vinyl plank flooring runs throughout the main living areas downstairs. Upstairs, you will find all 3 bedrooms, the laundry room and a generous loft/game room adding flexible living space. WASHER, DRYER & REFRIGERATOR plus FULL YARD SPRINKLER included! Lovely neighborhood playground down the street. Desirable Magnolia schools. Easy access to The Woodlands, Magnolia and Tomball. Available for immediate occupancy.
Copyright notice - Data provided by HAR.com 2022 - All information provided should be independently verified.
House for rent
$2,325/mo
27378 Axis Deer Trl, Magnolia, TX 77354
3beds
2,061sqft
Price may not include required fees and charges.
Singlefamily
Available now
-- Pets
Electric
Electric dryer hookup laundry
2 Attached garage spaces parking
Natural gas
What's special
Spacious livingNestled in the forestStainless appliancesLaundry roomGas cooktopWalk in pantry
- 47 days
- on Zillow |
- -- |
- -- |
Travel times
Renting now? Get $1,000 closer to owning
Unlock a $400 renter bonus, plus up to a $600 savings match when you open a Foyer+ account.
Offers by Foyer; terms for both apply. Details on landing page.
Facts & features
Interior
Bedrooms & bathrooms
- Bedrooms: 3
- Bathrooms: 3
- Full bathrooms: 2
- 1/2 bathrooms: 1
Rooms
- Room types: Family Room
Heating
- Natural Gas
Cooling
- Electric
Appliances
- Included: Dishwasher, Disposal, Dryer, Microwave, Oven, Range, Refrigerator, Washer
- Laundry: Electric Dryer Hookup, Gas Dryer Hookup, In Unit, Washer Hookup
Features
- All Bedrooms Up, En-Suite Bath, Primary Bed - 2nd Floor, Walk-In Closet(s)
- Flooring: Carpet, Linoleum/Vinyl
Interior area
- Total interior livable area: 2,061 sqft
Property
Parking
- Total spaces: 2
- Parking features: Attached, Driveway, Covered
- Has attached garage: Yes
- Details: Contact manager
Features
- Stories: 2
- Exterior features: 0 Up To 1/4 Acre, All Bedrooms Up, Architecture Style: Traditional, Attached, Back Yard, Corner Lot, Driveway, Electric Dryer Hookup, En-Suite Bath, Gameroom Up, Garage Door Opener, Gas Dryer Hookup, Heating: Gas, Insulated/Low-E windows, Kitchen/Dining Combo, Living Area - 1st Floor, Living Area - 2nd Floor, Lot Features: Back Yard, Corner Lot, Subdivided, 0 Up To 1/4 Acre, Patio/Deck, Playground, Primary Bed - 2nd Floor, Sprinkler System, Subdivided, Utility Room, Walk-In Closet(s), Washer Hookup
Details
- Parcel number: 71760310400
Construction
Type & style
- Home type: SingleFamily
- Property subtype: SingleFamily
Condition
- Year built: 2025
Community & HOA
Community
- Features: Playground
Location
- Region: Magnolia
Financial & listing details
- Lease term: Long Term,12 Months
Price history
| Date | Event | Price |
|---|---|---|
| 8/19/2025 | Listed for rent | $2,325$1/sqft |
Source: | ||
| 7/21/2025 | Pending sale | $296,572$144/sqft |
Source: | ||
| 7/7/2025 | Price change | $296,572+1%$144/sqft |
Source: | ||
| 4/24/2025 | Listed for sale | $293,565$142/sqft |
Source: | ||

