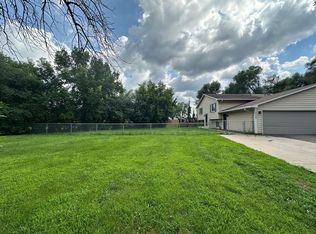Closed
$250,000
2738 111th Ave NW, Coon Rapids, MN 55433
3beds
1,379sqft
Twin Home
Built in 1981
9,147.6 Square Feet Lot
$253,300 Zestimate®
$181/sqft
$1,991 Estimated rent
Home value
$253,300
$231,000 - $279,000
$1,991/mo
Zestimate® history
Loading...
Owner options
Explore your selling options
What's special
Welcome to this charming twin home with no HOA fees, nestled in a quiet, friendly neighborhood. The upper level features an inviting open layout, seamlessly connecting the living room, kitchen, dining area, and a full bath. The main level also contains a spacious bedroom with a walk-in closet. On the lower level you'll find two well-sized bedrooms accompanied by a convenient 3/4 bath. Step outside to enjoy a lovely deck that overlooks a large, fully fenced backyard, complete with a storage shed. Freshly painted and ready for your personal touch, this home offers both affordability and convenience. This home is ideally located near schools, parks, and shopping. Don't miss the opportunity to make this house your home.
Zillow last checked: 8 hours ago
Listing updated: October 10, 2025 at 11:54pm
Listed by:
Caitlin Mosley 763-292-0292,
Gerrety Real Estate Group LLC
Bought with:
Jeffrey Rud
RE/MAX RESULTS
Source: NorthstarMLS as distributed by MLS GRID,MLS#: 6599766
Facts & features
Interior
Bedrooms & bathrooms
- Bedrooms: 3
- Bathrooms: 2
- Full bathrooms: 1
- 3/4 bathrooms: 1
Bedroom 1
- Level: Upper
- Area: 143 Square Feet
- Dimensions: 13 x 11
Bedroom 2
- Level: Lower
- Area: 154 Square Feet
- Dimensions: 14 x 11
Bedroom 3
- Level: Lower
- Area: 280 Square Feet
- Dimensions: 20 x 14
Dining room
- Level: Upper
- Area: 80 Square Feet
- Dimensions: 10 x 8
Kitchen
- Level: Upper
- Area: 96 Square Feet
- Dimensions: 8 x 12
Living room
- Level: Upper
- Area: 104 Square Feet
- Dimensions: 13 x 8
Heating
- Forced Air
Cooling
- Window Unit(s)
Appliances
- Included: Dishwasher, Dryer, Microwave, Range, Refrigerator, Stainless Steel Appliance(s), Washer
Features
- Basement: Daylight,Finished
- Has fireplace: No
Interior area
- Total structure area: 1,379
- Total interior livable area: 1,379 sqft
- Finished area above ground: 748
- Finished area below ground: 631
Property
Parking
- Total spaces: 2
- Parking features: Attached, Asphalt
- Attached garage spaces: 2
Accessibility
- Accessibility features: None
Features
- Levels: Multi/Split
- Fencing: Chain Link
Lot
- Size: 9,147 sqft
- Dimensions: 182 x 43 x 197 x 52 x 15
Details
- Additional structures: Storage Shed
- Foundation area: 748
- Parcel number: 163124430061
- Zoning description: Residential-Single Family
Construction
Type & style
- Home type: SingleFamily
- Property subtype: Twin Home
- Attached to another structure: Yes
Materials
- Fiber Board
Condition
- Age of Property: 44
- New construction: No
- Year built: 1981
Utilities & green energy
- Gas: Natural Gas
- Sewer: City Sewer/Connected
- Water: City Water/Connected
Community & neighborhood
Location
- Region: Coon Rapids
- Subdivision: Country Town Estates
HOA & financial
HOA
- Has HOA: No
Price history
| Date | Event | Price |
|---|---|---|
| 10/8/2024 | Sold | $250,000+0%$181/sqft |
Source: | ||
| 9/16/2024 | Pending sale | $249,900$181/sqft |
Source: | ||
| 9/9/2024 | Listed for sale | $249,900+47%$181/sqft |
Source: | ||
| 10/26/2018 | Sold | $170,000+6.3%$123/sqft |
Source: | ||
| 9/13/2018 | Listed for sale | $159,900+168.6%$116/sqft |
Source: Leading Edge Realty #5003528 | ||
Public tax history
| Year | Property taxes | Tax assessment |
|---|---|---|
| 2024 | $1,949 +0.7% | $194,340 +4.2% |
| 2023 | $1,934 +13.7% | $186,428 -1.7% |
| 2022 | $1,702 +1.9% | $189,698 +28.6% |
Find assessor info on the county website
Neighborhood: 55433
Nearby schools
GreatSchools rating
- 7/10Hoover Elementary SchoolGrades: K-5Distance: 0.5 mi
- 4/10Coon Rapids Middle SchoolGrades: 6-8Distance: 0.9 mi
- 5/10Coon Rapids Senior High SchoolGrades: 9-12Distance: 0.9 mi
Get a cash offer in 3 minutes
Find out how much your home could sell for in as little as 3 minutes with a no-obligation cash offer.
Estimated market value
$253,300
Get a cash offer in 3 minutes
Find out how much your home could sell for in as little as 3 minutes with a no-obligation cash offer.
Estimated market value
$253,300
