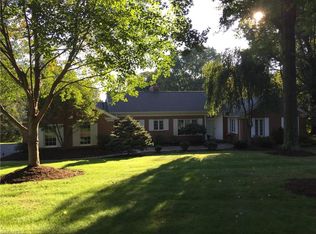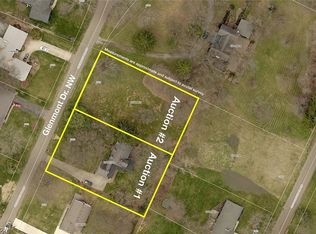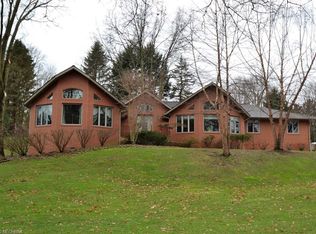Sold for $462,000
$462,000
2738 Glenmont Rd NW, Canton, OH 44708
5beds
5,621sqft
Single Family Residence
Built in 1935
0.99 Acres Lot
$556,300 Zestimate®
$82/sqft
$3,527 Estimated rent
Home value
$556,300
$495,000 - $629,000
$3,527/mo
Zestimate® history
Loading...
Owner options
Explore your selling options
What's special
Located in the prestigious Village of Hills and Dales, 2738 Glenmont Rd was built in 1935 and designed by local architect Charles Firestone. This remarkable home features 4 bedrooms and 5 full bathrooms. Home is situated on a gorgeous acre lot with privacy and lots of nature overlooking the wooded backyard.
This home is ideal for entertaining family and friends with the beautiful music room and/or morning room with custom built in Palladian shelving and large bay window. The 19x65 grand banquet recreation room with mini bar is perfect for hosting parties and/or holiday gatherings. Partially finished lower level with plenty of storage, auxiliary kitchen, and 5th bedroom with full bathroom. Definitely a must see and will not last long.
Zillow last checked: 8 hours ago
Listing updated: August 26, 2023 at 03:16pm
Listing Provided by:
Ruthanne Wilkof (330)499-8153tcolucci@dehoff.com,
DeHOFF REALTORS
Bought with:
David S Bratanov, 2016005885
Cutler Real Estate
Source: MLS Now,MLS#: 4452660 Originating MLS: Stark Trumbull Area REALTORS
Originating MLS: Stark Trumbull Area REALTORS
Facts & features
Interior
Bedrooms & bathrooms
- Bedrooms: 5
- Bathrooms: 5
- Full bathrooms: 5
- Main level bathrooms: 1
Primary bedroom
- Description: Flooring: Carpet
- Level: Second
- Dimensions: 19.00 x 24.00
Bedroom
- Description: Flooring: Carpet
- Level: Second
- Dimensions: 8.00 x 13.00
Bedroom
- Description: Flooring: Carpet
- Features: Window Treatments
- Level: Second
- Dimensions: 10.00 x 20.00
Bedroom
- Description: Flooring: Carpet
- Level: Lower
- Dimensions: 18.00 x 19.00
Bedroom
- Description: Flooring: Carpet
- Level: Second
- Dimensions: 12.00 x 16.00
Bathroom
- Description: Flooring: Ceramic Tile
- Level: Second
- Dimensions: 6.00 x 10.00
Bathroom
- Description: Flooring: Ceramic Tile
- Level: Second
- Dimensions: 4.00 x 8.00
Bathroom
- Description: Flooring: Linoleum
- Level: First
- Dimensions: 5.00 x 8.00
Bathroom
- Description: Flooring: Linoleum
- Level: Lower
- Dimensions: 7.00 x 5.00
Dining room
- Description: Flooring: Wood
- Features: Window Treatments
- Level: First
- Dimensions: 12.00 x 17.00
Eat in kitchen
- Description: Flooring: Wood
- Level: First
- Dimensions: 17.00 x 24.00
Entry foyer
- Description: Flooring: Wood
- Level: First
- Dimensions: 9.00 x 12.00
Library
- Description: Flooring: Carpet
- Level: First
- Dimensions: 12.00 x 30.00
Living room
- Description: Flooring: Wood
- Features: Fireplace, Window Treatments
- Level: First
- Dimensions: 15.00 x 20.00
Recreation
- Description: Flooring: Carpet
- Level: First
- Dimensions: 19.00 x 65.00
Sitting room
- Description: Flooring: Wood
- Level: First
- Dimensions: 17.00 x 20.00
Sunroom
- Description: Flooring: Carpet
- Level: First
- Dimensions: 16.00 x 17.00
Heating
- Forced Air, Gas
Cooling
- Central Air
Appliances
- Included: Cooktop, Dryer, Dishwasher, Disposal, Microwave, Oven, Refrigerator, Washer
Features
- Basement: Full,Partially Finished
- Number of fireplaces: 1
Interior area
- Total structure area: 5,621
- Total interior livable area: 5,621 sqft
- Finished area above ground: 5,621
Property
Parking
- Total spaces: 2
- Parking features: Attached, Electricity, Garage, Garage Door Opener, Paved
- Attached garage spaces: 2
Features
- Levels: Two
- Stories: 2
- Patio & porch: Deck
Lot
- Size: 0.99 Acres
- Dimensions: 105 x 410
Details
- Parcel number: 01800136
- Special conditions: Estate
Construction
Type & style
- Home type: SingleFamily
- Architectural style: Conventional
- Property subtype: Single Family Residence
Materials
- Aluminum Siding, Brick
- Roof: Asphalt,Fiberglass
Condition
- Year built: 1935
Details
- Warranty included: Yes
Utilities & green energy
- Water: Public
Community & neighborhood
Security
- Security features: Security System, Smoke Detector(s)
Location
- Region: Canton
- Subdivision: Hills & Dales Village
HOA & financial
HOA
- Has HOA: Yes
- HOA fee: $1,200 annually
- Services included: Reserve Fund, Security
- Association name: Hills & Dales Hoa
Other
Other facts
- Listing terms: Cash,Conventional,FHA
Price history
| Date | Event | Price |
|---|---|---|
| 8/11/2023 | Sold | $462,000-6.7%$82/sqft |
Source: | ||
| 7/14/2023 | Pending sale | $495,000$88/sqft |
Source: | ||
| 7/5/2023 | Price change | $495,000-7.5%$88/sqft |
Source: | ||
| 6/16/2023 | Price change | $535,000-7%$95/sqft |
Source: | ||
| 6/1/2023 | Price change | $575,000-3.4%$102/sqft |
Source: | ||
Public tax history
| Year | Property taxes | Tax assessment |
|---|---|---|
| 2024 | $10,006 -10% | $188,860 +1.1% |
| 2023 | $11,113 +14% | $186,770 +4.7% |
| 2022 | $9,749 +2.2% | $178,330 |
Find assessor info on the county website
Neighborhood: Hills and Dales
Nearby schools
GreatSchools rating
- 6/10Avondale Elementary SchoolGrades: K-4Distance: 1.2 mi
- 8/10Glenwood Middle SchoolGrades: 5-7Distance: 3.4 mi
- 5/10GlenOak High SchoolGrades: 7-12Distance: 5.5 mi
Schools provided by the listing agent
- District: Plain LSD - 7615
Source: MLS Now. This data may not be complete. We recommend contacting the local school district to confirm school assignments for this home.

Get pre-qualified for a loan
At Zillow Home Loans, we can pre-qualify you in as little as 5 minutes with no impact to your credit score.An equal housing lender. NMLS #10287.


