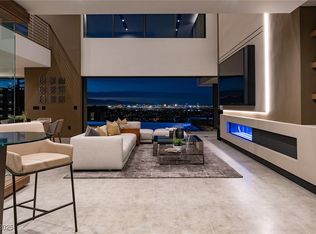Experience luxury in this FULLY FURNISHED home, designed for comfort and entertaining. The backyard features a sparkling pool, side yard with fruit trees, and serene ambiance.The layout includes impressive features, perfect for those seeking space. The kitchen offers a breakfast nook, center island, and essentials for culinary enthusiasts. Relax in the great room with a fireplace, complemented by plantation shutters throughout. Upstairs, an expansive loft opens to a balcony overlooking the backyard, while four generously sized bedrooms w/3 of them having en-suite bathrooms. The primary suite, located on the first floor, includes a walk-in closet. Additional highlights include a formal dining room, downstairs den, and ample storage with numerous closets and cabinets.Enjoy the gated front courtyard with a gas fireplace and a private backyard with a covered patio and cypress trees for privacy.Located in Anthem Highlands' gated Earlstone Estates, this home offers exclusivity & tranquility.
The data relating to real estate for sale on this web site comes in part from the INTERNET DATA EXCHANGE Program of the Greater Las Vegas Association of REALTORS MLS. Real estate listings held by brokerage firms other than this site owner are marked with the IDX logo.
Information is deemed reliable but not guaranteed.
Copyright 2022 of the Greater Las Vegas Association of REALTORS MLS. All rights reserved.
House for rent
$9,490/mo
2738 Kingclaven Dr, Henderson, NV 89044
5beds
5,005sqft
Price may not include required fees and charges.
Singlefamily
Available now
No pets
Central air, electric, ceiling fan
In unit laundry
2 Attached garage spaces parking
Fireplace
What's special
Sparkling poolAmple storageDownstairs denSerene ambianceBalcony overlooking the backyardCypress trees for privacyFormal dining room
- 240 days
- on Zillow |
- -- |
- -- |
Travel times
Looking to buy when your lease ends?
See how you can grow your down payment with up to a 6% match & 4.15% APY.
Facts & features
Interior
Bedrooms & bathrooms
- Bedrooms: 5
- Bathrooms: 5
- Full bathrooms: 3
- 1/2 bathrooms: 2
Heating
- Fireplace
Cooling
- Central Air, Electric, Ceiling Fan
Appliances
- Included: Dishwasher, Disposal, Double Oven, Dryer, Microwave, Oven, Refrigerator, Stove, Washer
- Laundry: In Unit
Features
- Bedroom on Main Level, Ceiling Fan(s), Primary Downstairs, Walk In Closet, Window Treatments
- Flooring: Carpet, Tile
- Has fireplace: Yes
- Furnished: Yes
Interior area
- Total interior livable area: 5,005 sqft
Property
Parking
- Total spaces: 2
- Parking features: Attached, Garage, Private, Covered
- Has attached garage: Yes
- Details: Contact manager
Features
- Stories: 2
- Exterior features: Architecture Style: Two Story, Association Fees included in rent, Attached, Bedroom on Main Level, Ceiling Fan(s), Garage, Garage Door Opener, Gas Water Heater, Gated, Pets - No, Primary Downstairs, Private, Walk In Closet, Water Heater, Window Treatments
- Has private pool: Yes
Details
- Parcel number: 19124811098
Construction
Type & style
- Home type: SingleFamily
- Property subtype: SingleFamily
Condition
- Year built: 2007
Community & HOA
Community
- Security: Gated Community
HOA
- Amenities included: Pool
Location
- Region: Henderson
Financial & listing details
- Lease term: 6 Months
Price history
| Date | Event | Price |
|---|---|---|
| 7/6/2025 | Price change | $9,490-0.1%$2/sqft |
Source: LVR #2642277 | ||
| 6/10/2025 | Price change | $9,4950%$2/sqft |
Source: LVR #2642277 | ||
| 3/7/2025 | Price change | $9,4990%$2/sqft |
Source: LVR #2642277 | ||
| 12/29/2024 | Listed for rent | $9,500$2/sqft |
Source: LVR #2642277 | ||
| 3/1/2021 | Sold | $774,900-3%$155/sqft |
Source: | ||
![[object Object]](https://photos.zillowstatic.com/fp/36af3f0d222c02941080c3a66caa81a4-p_i.jpg)
