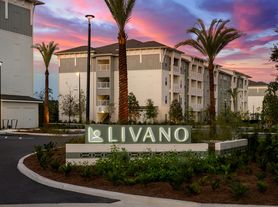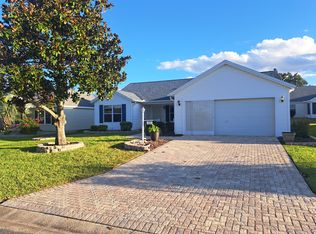The Villages, FL - House - $4,500.00
AVAILABLE NOW THROUGH DECEMBER 2025
RENTED JANUARY, FEBRUARY, AND MARCH 2026
AVAILABLE APRIL AND MAY 2026
Designer 2 Bedroom + Den Home in Belvedere
Enjoy peak season in The Villages with this beautiful 2-bedroom, 2-bath designer home with a den, located in the sought-after Village of Belvedere. This spacious property offers an open floor plan with vaulted ceilings, combining comfort and style for your seasonal stay.
The master suite features a queen bed and a tiled walk-in shower, while the guest bedroom also includes a queen bed for visiting family or friends. The homes modern kitchen is equipped with stainless steel appliances, and the interior offers laminate flooring in key areas with carpet in the living room and bedrooms.
Relax in the Florida room or enjoy the enclosed lanai, complete with carpet and furniture for added comfort. Additional conveniences include a two-car garage and an indoor laundry room.
Located just 3.5 miles from Lake Sumter Landing Square, youll have easy access to shopping, dining, and entertainment.
Property Features:
2 Bedrooms / 2 Bathrooms + Den
Designer home with open floor plan & vaulted ceilings
Queen bed in master & guest bedroom
Stainless steel appliances in kitchen
Tiled walk-in shower
Laminate flooring in main areas, carpet in living & bedrooms
Florida room + enclosed lanai with carpet & furniture
Two-car garage & indoor laundry room
Closest town square: Lake Sumter Landing (3.5 miles)
No pets
Golf cart not included
This stunning Belvedere home offers the perfect seasonal retreat: spacious, well-appointed, and close to all The Villages has to offer.
House for rent
$4,500/mo
2738 Morven Park Way, The Villages, FL 32162
2beds
2,175sqft
Price may not include required fees and charges.
Single family residence
Available now
No pets
Air conditioner
In unit laundry
-- Parking
-- Heating
What's special
Enclosed lanaiTwo-car garageIndoor laundry roomMaster suiteFlorida roomOpen floor planVaulted ceilings
- 64 days |
- -- |
- -- |
Travel times
Looking to buy when your lease ends?
Get a special Zillow offer on an account designed to grow your down payment. Save faster with up to a 6% match & an industry leading APY.
Offer exclusive to Foyer+; Terms apply. Details on landing page.
Facts & features
Interior
Bedrooms & bathrooms
- Bedrooms: 2
- Bathrooms: 2
- Full bathrooms: 2
Cooling
- Air Conditioner
Appliances
- Included: Dishwasher, Disposal, Dryer, Washer
- Laundry: In Unit
Interior area
- Total interior livable area: 2,175 sqft
Property
Parking
- Details: Contact manager
Features
- Exterior features: , Internet included in rent
Details
- Parcel number: D17G021
Construction
Type & style
- Home type: SingleFamily
- Property subtype: Single Family Residence
Condition
- Year built: 2004
Utilities & green energy
- Utilities for property: Cable Available, Internet
Community & HOA
Location
- Region: The Villages
Financial & listing details
- Lease term: Contact For Details
Price history
| Date | Event | Price |
|---|---|---|
| 8/23/2025 | Listed for rent | $4,500$2/sqft |
Source: Zillow Rentals | ||
| 8/1/2025 | Sold | $390,000-2.5%$179/sqft |
Source: | ||
| 6/17/2025 | Pending sale | $400,000$184/sqft |
Source: | ||
| 6/9/2025 | Price change | $400,000-5.9%$184/sqft |
Source: | ||
| 5/28/2025 | Listed for sale | $425,000+12.4%$195/sqft |
Source: | ||

