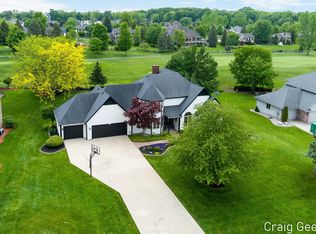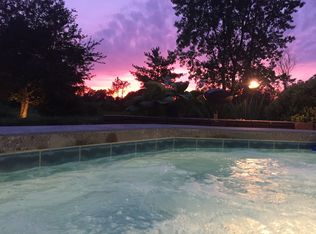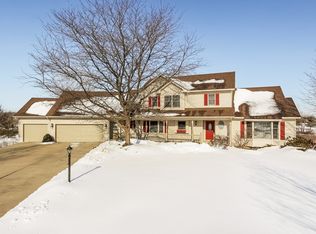Sold
$703,000
2738 Railside Ct SW, Byron Center, MI 49315
4beds
3,716sqft
Single Family Residence
Built in 1991
0.5 Acres Lot
$711,400 Zestimate®
$189/sqft
$3,629 Estimated rent
Home value
$711,400
$669,000 - $761,000
$3,629/mo
Zestimate® history
Loading...
Owner options
Explore your selling options
What's special
The walkout lower level is built for entertaining, or multigenerational living, with a second full kitchen, bedroom and bath, recreational and living space, and a second custom gas fireplace. Enjoy indoor / outdoor living on the deck off the sunroom, relaxing on the covered patio on the third level, or unwinding with family and friends around the brick paver fire pit. A 3 car garage, beautiful landscaping, and an abundance of light and storage will make you feel right at home! A highly rated school system, great neighbors, and Railside Golf membership options are extra community features.
Zillow last checked: 8 hours ago
Listing updated: August 19, 2025 at 11:24am
Listed by:
Jamison A Worst 616-328-6226,
ERA Reardon Realty Great Lakes
Bought with:
Mark M Brace, 6502368851
Berkshire Hathaway HomeServices Michigan Real Estate (Main)
Source: MichRIC,MLS#: 25021078
Facts & features
Interior
Bedrooms & bathrooms
- Bedrooms: 4
- Bathrooms: 4
- Full bathrooms: 3
- 1/2 bathrooms: 1
Heating
- Forced Air
Cooling
- Attic Fan, Central Air
Appliances
- Included: Dishwasher, Disposal, Dryer, Microwave, Oven, Range, Refrigerator, Washer
- Laundry: Main Level
Features
- Ceiling Fan(s), Wet Bar, Pantry
- Flooring: Carpet, Tile, Vinyl
- Windows: Replacement
- Basement: Walk-Out Access
- Number of fireplaces: 2
- Fireplace features: Family Room, Living Room
Interior area
- Total structure area: 2,816
- Total interior livable area: 3,716 sqft
- Finished area below ground: 0
Property
Parking
- Total spaces: 3
- Parking features: Attached, Garage Door Opener
- Garage spaces: 3
Features
- Stories: 2
- Has spa: Yes
- Spa features: Hot Tub Spa
Lot
- Size: 0.50 Acres
- Dimensions: 102 x 191 x 215 x 165
- Features: Sidewalk, Cul-De-Sac, Ground Cover, Shrubs/Hedges
Details
- Parcel number: 412116201010
- Zoning description: Res
Construction
Type & style
- Home type: SingleFamily
- Architectural style: Traditional
- Property subtype: Single Family Residence
Materials
- Aluminum Siding, Brick, Wood Siding
- Roof: Composition
Condition
- New construction: No
- Year built: 1991
Utilities & green energy
- Sewer: Public Sewer
- Water: Public
- Utilities for property: Natural Gas Connected
Community & neighborhood
Location
- Region: Byron Center
Other
Other facts
- Listing terms: Cash,FHA,VA Loan,MSHDA,Conventional
- Road surface type: Paved
Price history
| Date | Event | Price |
|---|---|---|
| 8/14/2025 | Sold | $703,000-3.6%$189/sqft |
Source: | ||
| 6/30/2025 | Pending sale | $729,000$196/sqft |
Source: | ||
| 6/19/2025 | Price change | $729,000-2.7%$196/sqft |
Source: | ||
| 6/2/2025 | Price change | $749,000-2.6%$202/sqft |
Source: | ||
| 5/14/2025 | Listed for sale | $769,000+70.9%$207/sqft |
Source: | ||
Public tax history
| Year | Property taxes | Tax assessment |
|---|---|---|
| 2024 | -- | $314,200 +35.3% |
| 2021 | $6,639 | $232,300 +6.5% |
| 2020 | $6,639 +2.1% | $218,200 +0% |
Find assessor info on the county website
Neighborhood: 49315
Nearby schools
GreatSchools rating
- 8/10Brown Elementary SchoolGrades: K-4Distance: 0.6 mi
- 7/10Robert L. Nickels Intermediate SchoolGrades: 3-7Distance: 1.3 mi
- 8/10Byron Center High SchoolGrades: 9-12Distance: 1.7 mi
Schools provided by the listing agent
- Elementary: Brown Elementary School
- Middle: Byron Center West Middle School
- High: Byron Center High School
Source: MichRIC. This data may not be complete. We recommend contacting the local school district to confirm school assignments for this home.

Get pre-qualified for a loan
At Zillow Home Loans, we can pre-qualify you in as little as 5 minutes with no impact to your credit score.An equal housing lender. NMLS #10287.
Sell for more on Zillow
Get a free Zillow Showcase℠ listing and you could sell for .
$711,400
2% more+ $14,228
With Zillow Showcase(estimated)
$725,628

