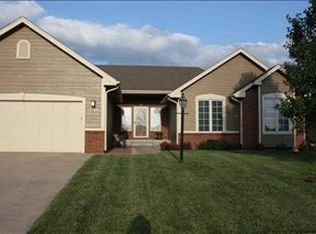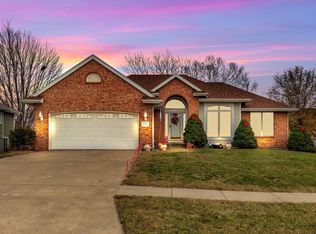Sold on 05/07/25
Price Unknown
2738 SW Chauncey Ct, Topeka, KS 66614
3beds
1,874sqft
Single Family Residence, Residential
Built in 1998
0.25 Acres Lot
$344,700 Zestimate®
$--/sqft
$2,060 Estimated rent
Home value
$344,700
$293,000 - $403,000
$2,060/mo
Zestimate® history
Loading...
Owner options
Explore your selling options
What's special
Tucked away in a quiet cul-de-sac within the Washburn Rural School District, this charming home for sale offers comfort, functionality, and inviting spaces both inside and out. Step outside to enjoy a spacious, partially fenced backyard complete with a large composite deck, and a screened-in porch that lets you relax outdoors without the bother of bugs. The two-car garage adds everyday convenience. Inside, you’ll find a warm and welcoming open-concept layout with hardwood floors throughout the living, dining, and kitchen areas. Cozy up by the gas fireplace in the living room or enjoy meals in the dining area that opens to the screened-in deck. The kitchen offers a breakfast nook and comes fully equipped—all appliances stay, including the washer and dryer. A main floor laundry room is conveniently located off the garage, with a nearby half bath for guests. Retreat to the spacious primary suite featuring a luxurious jetted tub and a walk-in shower—your perfect place to unwind. The partially finished basement provides a versatile bonus living space and generous storage options to meet your needs. Recent updates and improvements include a new roof (2012), sump pump (2019), water heater (2021), HVAC system (2016), and a brand new garage door opener (2024). Well maintained, with one owner. Don’t miss your chance to make this well-maintained home yours—schedule your showing today
Zillow last checked: 8 hours ago
Listing updated: May 07, 2025 at 12:38pm
Listed by:
Chen Liang 785-438-7874,
KW One Legacy Partners, LLC
Bought with:
Chen Liang, SP00234742
KW One Legacy Partners, LLC
Source: Sunflower AOR,MLS#: 238690
Facts & features
Interior
Bedrooms & bathrooms
- Bedrooms: 3
- Bathrooms: 3
- Full bathrooms: 2
- 1/2 bathrooms: 1
Primary bedroom
- Level: Main
- Dimensions: 15*13
Bedroom 2
- Level: Main
- Dimensions: 13*13
Bedroom 3
- Level: Main
- Dimensions: 11*12
Laundry
- Level: Main
Heating
- Natural Gas
Cooling
- Central Air
Appliances
- Included: Electric Range, Microwave, Dishwasher, Refrigerator
- Laundry: Main Level, Separate Room
Features
- Flooring: Hardwood, Carpet
- Doors: Storm Door(s)
- Windows: Insulated Windows
- Basement: Concrete,Full,Partially Finished,Daylight
- Number of fireplaces: 1
- Fireplace features: One, Gas, Living Room
Interior area
- Total structure area: 1,874
- Total interior livable area: 1,874 sqft
- Finished area above ground: 1,571
- Finished area below ground: 303
Property
Parking
- Total spaces: 2
- Parking features: Attached
- Attached garage spaces: 2
Features
- Patio & porch: Deck, Screened
- Fencing: Fenced,Wood,Partial
Lot
- Size: 0.25 Acres
- Features: Cul-De-Sac, Sidewalk
Details
- Parcel number: R67742
- Special conditions: Standard,Arm's Length
Construction
Type & style
- Home type: SingleFamily
- Architectural style: Ranch
- Property subtype: Single Family Residence, Residential
Materials
- Roof: Composition
Condition
- Year built: 1998
Utilities & green energy
- Water: Public
Community & neighborhood
Location
- Region: Topeka
- Subdivision: Sherwood Park
Price history
| Date | Event | Price |
|---|---|---|
| 5/7/2025 | Sold | -- |
Source: | ||
| 4/5/2025 | Pending sale | $339,000$181/sqft |
Source: | ||
| 4/3/2025 | Listed for sale | $339,000$181/sqft |
Source: | ||
Public tax history
| Year | Property taxes | Tax assessment |
|---|---|---|
| 2025 | -- | $31,549 +2% |
| 2024 | $4,835 +3.6% | $30,931 +4% |
| 2023 | $4,668 +8.7% | $29,742 +11% |
Find assessor info on the county website
Neighborhood: Sherwood Park
Nearby schools
GreatSchools rating
- 6/10Indian Hills Elementary SchoolGrades: K-6Distance: 0.6 mi
- 6/10Washburn Rural Middle SchoolGrades: 7-8Distance: 4.9 mi
- 8/10Washburn Rural High SchoolGrades: 9-12Distance: 4.8 mi
Schools provided by the listing agent
- Elementary: Indian Hills Elementary School/USD 437
- Middle: Washburn Rural Middle School/USD 437
- High: Washburn Rural High School/USD 437
Source: Sunflower AOR. This data may not be complete. We recommend contacting the local school district to confirm school assignments for this home.

