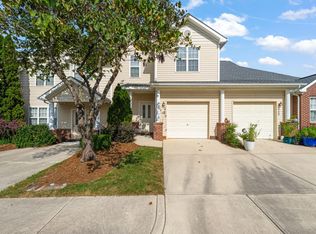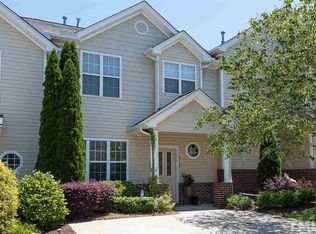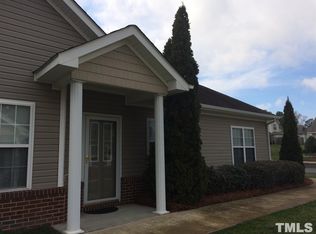Sold for $305,000
$305,000
2739 Andover Glen Rd, Raleigh, NC 27604
2beds
1,381sqft
Townhouse, Residential
Built in 2004
2,613.6 Square Feet Lot
$297,200 Zestimate®
$221/sqft
$1,700 Estimated rent
Home value
$297,200
$282,000 - $315,000
$1,700/mo
Zestimate® history
Loading...
Owner options
Explore your selling options
What's special
One story, end unit townhouse in move-in condition. Enjoy all the abundant natural light. NEW LVP floors, NEW carpet in the 2 bedrooms. Freshly painted interior. Neutral decor throughout. Open layout between kitchen and living room. Family room features cathedral ceiling and a fireplace with gas logs. White kitchen cabinets and useful slide out pantry and spice rack. Versatile sunroom or office. Primary bedroom provides 2 closets and bath vanity with dual sinks. NEW AC - 2023, NEW Roof- 2022, NEW water heater - 2021.Stackable washer/dryer and refrigerator convey. Neighborhood pool within walking distance.
Zillow last checked: 8 hours ago
Listing updated: February 18, 2025 at 06:41am
Listed by:
Kimberly Conroy 919-789-5005,
Coldwell Banker HPW
Bought with:
Rocio Rojas, 268839
Choice Residential Real Estate
Source: Doorify MLS,MLS#: 10063963
Facts & features
Interior
Bedrooms & bathrooms
- Bedrooms: 2
- Bathrooms: 2
- Full bathrooms: 2
Heating
- Forced Air, Natural Gas
Cooling
- Ceiling Fan(s), Central Air
Appliances
- Included: Dishwasher, Electric Range, Microwave, Plumbed For Ice Maker, Refrigerator, Washer/Dryer, Washer/Dryer Stacked, Water Heater
- Laundry: Laundry Closet, Main Level
Features
- Bathtub/Shower Combination, Cathedral Ceiling(s), Ceiling Fan(s), Laminate Counters, Open Floorplan, Master Downstairs, Smooth Ceilings, Walk-In Closet(s)
- Flooring: Carpet, Vinyl
- Doors: Storm Door(s)
- Windows: Blinds
- Has fireplace: Yes
- Fireplace features: Family Room, Gas Log
Interior area
- Total structure area: 1,381
- Total interior livable area: 1,381 sqft
- Finished area above ground: 1,381
- Finished area below ground: 0
Property
Parking
- Total spaces: 2
- Parking features: Additional Parking, Garage, Garage Faces Front
- Attached garage spaces: 1
Features
- Levels: One
- Stories: 1
- Patio & porch: Patio
- Exterior features: Rain Gutters
- Has view: Yes
Lot
- Size: 2,613 sqft
- Features: Landscaped
Details
- Parcel number: 1725833930
- Special conditions: Standard
Construction
Type & style
- Home type: Townhouse
- Architectural style: Ranch
- Property subtype: Townhouse, Residential
Materials
- Brick Veneer, Vinyl Siding
- Foundation: Slab
- Roof: Asphalt, Shingle
Condition
- New construction: No
- Year built: 2004
Utilities & green energy
- Sewer: Public Sewer
- Water: Public
- Utilities for property: Electricity Connected, Natural Gas Connected, Water Connected
Community & neighborhood
Location
- Region: Raleigh
- Subdivision: Farrington Grove Townhomes
HOA & financial
HOA
- Has HOA: Yes
- HOA fee: $212 monthly
- Amenities included: Clubhouse, Pool
- Services included: Maintenance Grounds, Road Maintenance
Price history
| Date | Event | Price |
|---|---|---|
| 12/23/2024 | Sold | $305,000-0.9%$221/sqft |
Source: | ||
| 11/23/2024 | Pending sale | $307,900$223/sqft |
Source: | ||
| 11/19/2024 | Listed for sale | $307,900+97.4%$223/sqft |
Source: | ||
| 7/10/2006 | Sold | $156,000+3%$113/sqft |
Source: Public Record Report a problem | ||
| 11/17/2004 | Sold | $151,500$110/sqft |
Source: Public Record Report a problem | ||
Public tax history
| Year | Property taxes | Tax assessment |
|---|---|---|
| 2025 | $2,497 +4.2% | $283,974 +3.9% |
| 2024 | $2,395 +22.3% | $273,434 +53.8% |
| 2023 | $1,957 +7.6% | $177,742 |
Find assessor info on the county website
Neighborhood: Northeast Raleigh
Nearby schools
GreatSchools rating
- 2/10Wilburn ElementaryGrades: PK-5Distance: 0.5 mi
- 5/10Durant Road MiddleGrades: 6-8Distance: 5.8 mi
- 7/10Heritage High SchoolGrades: 9-12Distance: 8.8 mi
Schools provided by the listing agent
- Elementary: Wake - Wilburn
- Middle: Wake - Durant
- High: Wake County Schools
Source: Doorify MLS. This data may not be complete. We recommend contacting the local school district to confirm school assignments for this home.
Get a cash offer in 3 minutes
Find out how much your home could sell for in as little as 3 minutes with a no-obligation cash offer.
Estimated market value$297,200
Get a cash offer in 3 minutes
Find out how much your home could sell for in as little as 3 minutes with a no-obligation cash offer.
Estimated market value
$297,200


