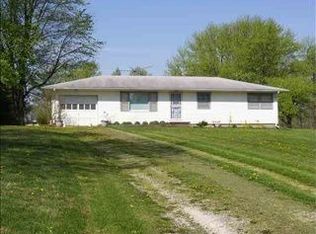Closed
$190,000
2739 Conservation Club Rd, Lafayette, IN 47905
2beds
1,454sqft
Single Family Residence
Built in 1950
0.88 Acres Lot
$194,800 Zestimate®
$--/sqft
$1,367 Estimated rent
Home value
$194,800
$169,000 - $222,000
$1,367/mo
Zestimate® history
Loading...
Owner options
Explore your selling options
What's special
This rustic retreat is surrounded by nature’s beauty on nearly an acre partially wooded lot. It is conveniently located just off SR 25, I65 and minutes from Sagamore Parkway and the Bicentennial Nature Area and large fishing pond is a short walk at the end of the road. The main level is an open floor plan with the primary bedroom tucked away at the back of the house. The basement has two rooms that are great flex spaces as well as the laundry and mechanical room. The oversized 2 car garage has a separate storage area, plus there is a single detached garage for all your toys and storage needs. Updates within the last two years include the water heater, HVAC system and a new septic system.
Zillow last checked: 8 hours ago
Listing updated: February 05, 2025 at 07:21am
Listed by:
Kimberly Beazer 765-491-8531,
F.C. Tucker/Shook
Bought with:
Sherry Cole, RB14037843
Keller Williams Lafayette
Source: IRMLS,MLS#: 202426355
Facts & features
Interior
Bedrooms & bathrooms
- Bedrooms: 2
- Bathrooms: 1
- Full bathrooms: 1
- Main level bedrooms: 2
Bedroom 1
- Level: Main
Bedroom 2
- Level: Main
Kitchen
- Level: Main
- Area: 66
- Dimensions: 11 x 6
Living room
- Level: Main
- Area: 180
- Dimensions: 12 x 15
Office
- Level: Lower
- Area: 126
- Dimensions: 14 x 9
Heating
- Natural Gas, Forced Air, High Efficiency Furnace
Cooling
- Central Air
Appliances
- Included: Range/Oven Hook Up Gas, Microwave, Refrigerator, Washer, Dryer-Electric, Gas Range, Gas Water Heater
- Laundry: Electric Dryer Hookup
Features
- Ceiling Fan(s), Laminate Counters, Eat-in Kitchen, Open Floorplan, Split Br Floor Plan, Tub/Shower Combination
- Flooring: Carpet, Laminate
- Basement: Partial,Partially Finished,Block
- Has fireplace: No
- Fireplace features: None
Interior area
- Total structure area: 1,654
- Total interior livable area: 1,454 sqft
- Finished area above ground: 1,012
- Finished area below ground: 442
Property
Parking
- Total spaces: 2
- Parking features: Detached, Garage Door Opener, Gravel
- Garage spaces: 2
- Has uncovered spaces: Yes
Features
- Levels: One
- Stories: 1
- Patio & porch: Porch Covered
- Exterior features: Balcony
- Fencing: Full,Privacy,Wood
Lot
- Size: 0.88 Acres
- Features: Level, Few Trees, City/Town/Suburb
Details
- Additional structures: Second Garage
- Parcel number: 790710804002.000003
Construction
Type & style
- Home type: SingleFamily
- Architectural style: Ranch
- Property subtype: Single Family Residence
Materials
- Vinyl Siding
- Foundation: Slab
- Roof: Asphalt
Condition
- New construction: No
- Year built: 1950
Utilities & green energy
- Electric: Duke Energy Indiana
- Gas: CenterPoint Energy
- Sewer: Septic Tank
- Water: Well
Community & neighborhood
Security
- Security features: Radon System
Community
- Community features: None
Location
- Region: Lafayette
- Subdivision: None
Other
Other facts
- Listing terms: Cash,Conventional,FHA,VA Loan
Price history
| Date | Event | Price |
|---|---|---|
| 9/9/2024 | Sold | $190,000 |
Source: | ||
| 8/2/2024 | Listed for sale | $190,000 |
Source: | ||
| 7/19/2024 | Pending sale | $190,000 |
Source: | ||
| 7/16/2024 | Listed for sale | $190,000+183.6% |
Source: | ||
| 6/17/2011 | Sold | $67,000+11.5% |
Source: | ||
Public tax history
| Year | Property taxes | Tax assessment |
|---|---|---|
| 2024 | $1,362 +9.4% | $103,000 +9.3% |
| 2023 | $1,245 +2.8% | $94,200 +10% |
| 2022 | $1,212 -0.3% | $85,600 +4% |
Find assessor info on the county website
Neighborhood: 47905
Nearby schools
GreatSchools rating
- 7/10Hershey Elementary SchoolGrades: K-5Distance: 4.9 mi
- 9/10East Tipp Middle SchoolGrades: 6-8Distance: 4.9 mi
- 10/10William Henry Harrison High SchoolGrades: 9-12Distance: 4.5 mi
Schools provided by the listing agent
- Elementary: Hershey
- Middle: East Tippecanoe
- High: William Henry Harrison
- District: Tippecanoe School Corp.
Source: IRMLS. This data may not be complete. We recommend contacting the local school district to confirm school assignments for this home.

Get pre-qualified for a loan
At Zillow Home Loans, we can pre-qualify you in as little as 5 minutes with no impact to your credit score.An equal housing lender. NMLS #10287.
