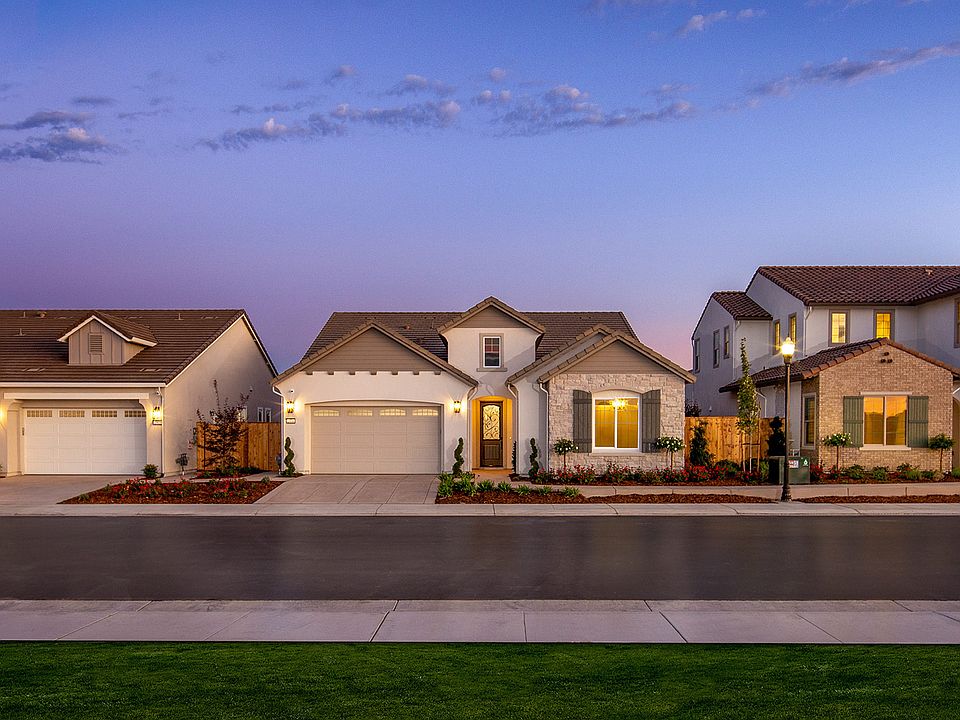- 3 bedroom, 2 bathroom, 2-car garage, single-story, 2,155 square feet- Cottage elevation with stone veneer- Park facing corner lot- Taupe cabinets with nickel hardware- Quartz kitchen countertops with full height tile backsplash- Laminate plank flooring throughout living areas and laundry room, plush carpet and pad in bedrooms, and porcelain tile flooring in bathrooms- Move-In Ready September
New construction
$696,950
2739 Hickory Ln, Lodi, CA 95242
3beds
2,155sqft
Single Family Residence
Built in 2025
-- sqft lot
$-- Zestimate®
$323/sqft
$-- HOA
What's special
Stone veneerPorcelain tile flooringCorner lotLaminate plank flooringFull height tile backsplashQuartz kitchen countertopsPlush carpet and pad
This home is based on the Promenade II plan.
Call: (209) 821-1961
- 19 days |
- 169 |
- 1 |
Zillow last checked: 8 hours ago
Listing updated: 8 hours ago
Listed by:
FCB Homes
Source: FCB Homes
Travel times
Schedule tour
Select your preferred tour type — either in-person or real-time video tour — then discuss available options with the builder representative you're connected with.
Open houses
Facts & features
Interior
Bedrooms & bathrooms
- Bedrooms: 3
- Bathrooms: 2
- Full bathrooms: 2
Interior area
- Total interior livable area: 2,155 sqft
Property
Parking
- Total spaces: 2
- Parking features: Garage
- Garage spaces: 2
Construction
Type & style
- Home type: SingleFamily
- Property subtype: Single Family Residence
Condition
- New Construction
- New construction: Yes
- Year built: 2025
Details
- Builder name: FCB Homes
Community & HOA
Community
- Subdivision: Wisteria at Gateway
Location
- Region: Lodi
Financial & listing details
- Price per square foot: $323/sqft
- Date on market: 9/16/2025
About the community
Welcome to Wisteria at Gateway South, a vibrant new home collection located at the gateway into Lodi. This thoughtfully planned neighborhood is surrounded by everyday conveniences and recreation- just minutes from Lodi Lake, Micke Grove Park, golfing, top-rated schools, shopping, dining, and local wineries. Conveniently situated minutes from Highway 12, between Highway 99 and Interstate 5. Wisteria offers a walkable neighborhood with amenities, including the currently "under construction" Gateway community park that includes pickleball courts, playgrounds, and open lawn space. Wisteria features three single-story and one two-story floor plans, ranging from approximately 2,155 to 3,377 sq. ft., with 2- and 3-car garages (per plan). Exteriors blend timeless architectural styles, including Spanish, Farmhouse, and French Country - offering charming curb appeal with modern convenience.At Wisteria, premium features come standard, offering unmatched value and style:Gourmet kitchens with quartz countertops, subway tile backsplashes, oversized islands, Kohler® cast iron sinks, GE® stainless steel appliances with gas cooktops, soft-close drawers, and European-style shaker cabinetry in a variety of colors, a built-in recycle center, and recessed lighting. Elegant primary suites with dual vanities, spacious tile bathroom flooring, walk-in closets, and pre-wired for ceiling fans. "Shower only" master bath options available Smart home features like Wi-Fi-enabled thermostats and dishwashers, Flat-screen TV prewire, and smart garage door openersEnergy Star Rated Homes with included solar system, tankless gas water heater, ERV system, Milgard® Low-E3 dual-paned vinyl windows, and high efficiency variable speed heat pump Designer details such as 10' ceilings, 8' interior doors, laminated hardwood plank flooring (per plan), and covered California rooms for indoor-outdoor living (per plan),Wisteria is more than just a collection of homes - it's a walkable, conne
Source: FCB Homes

