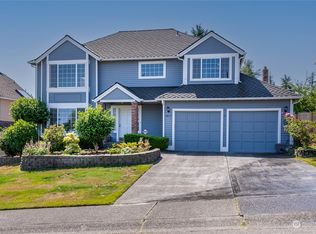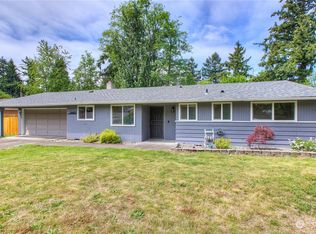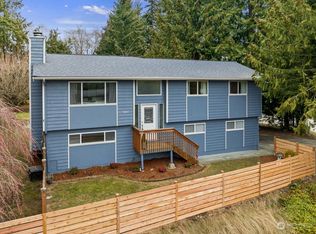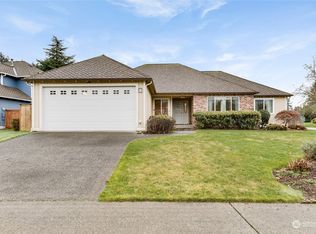Sold
Listed by:
Susan K. Karstedt,
Rethinking Real Estate LLC,
Don J. Karstedt,
Rethinking Real Estate LLC
Bought with: Windermere Real Estate/PSR Inc
$656,000
2739 SW 343rd Place, Federal Way, WA 98023
3beds
2,130sqft
Single Family Residence
Built in 1989
7,636.07 Square Feet Lot
$649,200 Zestimate®
$308/sqft
$3,044 Estimated rent
Home value
$649,200
$597,000 - $708,000
$3,044/mo
Zestimate® history
Loading...
Owner options
Explore your selling options
What's special
Welcome to your dream rambler in the sought-after Grousepoint neighborhood! Beautifully maintained & thoughtfully updated, this spacious 3-bed, 2-bath home offers 2,130 square feet of living space. Step inside to discover brand-new carpeting, stylishly updated kitchen finishes, and soaring vaulted ceilings complemented by abundant natural light pouring through large windows. Ideal for gatherings, the home flows effortlessly from its welcoming interiors out to a spectacular oversized deck—perfect for entertaining, amidst your private, serene, tree-lined yard. Add. highlights include a formal dining, separate living & family rooms connected by a charming 2-sided gas fireplace, & a luxurious primary suite complete w/a cozy sitting area.
Zillow last checked: 8 hours ago
Listing updated: May 31, 2025 at 04:03am
Listed by:
Susan K. Karstedt,
Rethinking Real Estate LLC,
Don J. Karstedt,
Rethinking Real Estate LLC
Bought with:
Lisa McNally, 21002502
Windermere Real Estate/PSR Inc
Source: NWMLS,MLS#: 2352521
Facts & features
Interior
Bedrooms & bathrooms
- Bedrooms: 3
- Bathrooms: 2
- Full bathrooms: 2
- Main level bathrooms: 2
- Main level bedrooms: 3
Primary bedroom
- Level: Main
Bedroom
- Level: Main
Bedroom
- Level: Main
Bathroom full
- Level: Main
Bathroom full
- Level: Main
Dining room
- Level: Main
Entry hall
- Level: Main
Family room
- Level: Main
Kitchen with eating space
- Level: Main
Living room
- Level: Main
Utility room
- Level: Main
Heating
- Fireplace, Forced Air, Natural Gas
Cooling
- Central Air
Appliances
- Included: Dishwasher(s), Dryer(s), Microwave(s), Refrigerator(s), Stove(s)/Range(s), Washer(s), Water Heater: Gas, Water Heater Location: Garage
Features
- Bath Off Primary, Dining Room
- Flooring: Hardwood, Carpet
- Doors: French Doors
- Windows: Double Pane/Storm Window, Skylight(s)
- Basement: None
- Number of fireplaces: 1
- Fireplace features: Gas, Main Level: 1, Fireplace
Interior area
- Total structure area: 2,130
- Total interior livable area: 2,130 sqft
Property
Parking
- Total spaces: 2
- Parking features: Attached Garage
- Attached garage spaces: 2
Features
- Levels: One
- Stories: 1
- Entry location: Main
- Patio & porch: Bath Off Primary, Double Pane/Storm Window, Dining Room, Fireplace, French Doors, Security System, Skylight(s), Water Heater
Lot
- Size: 7,636 sqft
- Features: Cul-De-Sac, Curbs, Dead End Street, Paved, Sidewalk, Cable TV, Deck, Gas Available, Sprinkler System
- Topography: Partial Slope
Details
- Parcel number: 2944500650
- Zoning description: Jurisdiction: City
- Special conditions: Standard
Construction
Type & style
- Home type: SingleFamily
- Architectural style: Contemporary
- Property subtype: Single Family Residence
Materials
- Wood Siding
- Foundation: Poured Concrete
- Roof: Composition
Condition
- Very Good
- Year built: 1989
- Major remodel year: 1989
Utilities & green energy
- Electric: Company: PSE
- Sewer: Sewer Connected, Company: Lakehaven
- Water: Public, Company: Lakehaven
Community & neighborhood
Security
- Security features: Security System
Location
- Region: Federal Way
- Subdivision: Federal Way
HOA & financial
HOA
- HOA fee: $200 annually
Other
Other facts
- Listing terms: Cash Out,Conventional,FHA
- Cumulative days on market: 2 days
Price history
| Date | Event | Price |
|---|---|---|
| 4/30/2025 | Sold | $656,000+1.7%$308/sqft |
Source: | ||
| 4/3/2025 | Pending sale | $645,000$303/sqft |
Source: | ||
| 4/1/2025 | Listed for sale | $645,000+130.4%$303/sqft |
Source: | ||
| 6/3/2015 | Sold | $280,000$131/sqft |
Source: Public Record | ||
Public tax history
| Year | Property taxes | Tax assessment |
|---|---|---|
| 2024 | $5,741 +0.8% | $573,000 +10.4% |
| 2023 | $5,696 +2.6% | $519,000 -8% |
| 2022 | $5,552 +2.9% | $564,000 +18.5% |
Find assessor info on the county website
Neighborhood: Twin Lakes
Nearby schools
GreatSchools rating
- 6/10Green Gables Elementary SchoolGrades: PK-5Distance: 1.5 mi
- 3/10Technology Access Foundation Academy at SaghalieGrades: 6-12Distance: 0.8 mi
- 3/10Decatur High SchoolGrades: 9-12Distance: 1.6 mi
Schools provided by the listing agent
- Elementary: Sherwood Forest Elem
- Middle: Illahee Jnr High
- High: Todd Beamer High
Source: NWMLS. This data may not be complete. We recommend contacting the local school district to confirm school assignments for this home.

Get pre-qualified for a loan
At Zillow Home Loans, we can pre-qualify you in as little as 5 minutes with no impact to your credit score.An equal housing lender. NMLS #10287.
Sell for more on Zillow
Get a free Zillow Showcase℠ listing and you could sell for .
$649,200
2% more+ $12,984
With Zillow Showcase(estimated)
$662,184


