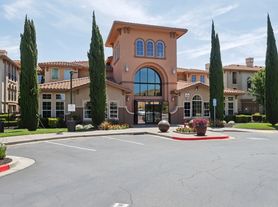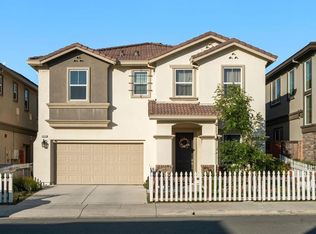This newer two-story corner house has five bedrooms and three full bathrooms, designed to accommodate up to ten people comfortably. The flooring is a mix of wood and tile, with carpet used for upholstery. The house has modern finishes, updated furniture in every room, and a layout that works well for a large group, whether relaxing, working, or cooking.
The first floor includes Bedroom 5, furnished with a double full bed, an end table, and a regular closet. Large windows let in natural light, and it's located near Bathroom 3, which has a standard shower, one sink, a full-length mirror, and is fully equipped. Upstairs are the remaining four bedrooms. Bedroom 1 is a complete private suite with a king-size bed, two nightstands, a full-body mirror, a dresser with vanity, walk-in closets, a small couch, and large windows. Its private bathroom has two sinks, a standard tub and shower, a full-length mirror, and all the basics provided. Bedrooms 2 and 3 have queen-sized beds, one nightstand, regular closets, and updated furniture. Bedroom 2 can also include a crib if needed. Bedroom 4 features a bunk bed with a double on the bottom, a twin on top, a nightstand, and a regular closet. These three rooms share Bathroom 2, with two sinks, a standard shower, and a full-length mirror.
The kitchen is a complete L-shaped modular design with granite slab countertops, modern appliances, and loads of natural light. It includes a coffee maker, toaster, blender, oven, and a small dining table for four, along with a counter that seats three on stools. A separate dining room has a table that can fit ten people for larger meals or gatherings.
There's a home office upstairs with a sturdy desk, plenty of natural light, and a chair that's good for working long hours. The living room is comfortable and bright, featuring a cozy sofa, smart TV, recliner, coffee table, and some eye-catching artwork. A laundry room with a washer and dryer is available in the home, and the house is equipped with separate AC and heating systems for the upstairs and downstairs levels so everyone can stay comfortable.
Outside is a beautiful backyard with a basketball rim and a BBQ setup, giving you space to relax or hang out. Parking is easy with a two-car garage, two spaces in the driveway, and more available on the street. Utilities are included, making things simpler all around.
Spacious corner home with solar power, EV charger, and a private backyard in a quiet neighborhood. Walk to Starbucks, Mountain Mikes, Cold Stone, and opportunity to top rated schools. Enjoy beautiful views, natural light, and an updated kitchen.
Fits up to 10 people with 5 bedrooms, a large bonus room, and 3 full bathrooms perfect for families or professionals.
Neighborhood overview
This corner home is in a residential part of Pittsburg, CA, a suburban East Bay city with good access to shopping, local schools, and outdoor spaces. It's about 1.2 miles from the nearest bus stop and just a short drive to the BART station, making it convenient for people commuting to other parts of the Bay Area. The neighborhood itself is calm and mostly made up of newer single-family homes. Close to parks, grocery stores, gas stations, and a few casual restaurants, all within a few minutes' drive.
Owner can cover utilities including water, gas, electric, and garbage, with total utility costs capped at $300 per month but it's negotiable. No smoking permitted. Up to three pets allowed (negotiable).
House for rent
Accepts Zillow applicationsSpecial offer
$5,000/mo
274 Altadena Cir, Bay Point, CA 94565
5beds
2,600sqft
Price may not include required fees and charges.
Single family residence
Available now
Cats, dogs OK
In unit laundry
Attached garage parking
Fireplace
What's special
Newer two-story corner houseBeautiful viewsModern finishesCozy sofaSmart tvGranite slab countertopsSolar power
- 4 days |
- -- |
- -- |
Zillow last checked: 11 hours ago
Listing updated: November 29, 2025 at 01:39pm
Travel times
Facts & features
Interior
Bedrooms & bathrooms
- Bedrooms: 5
- Bathrooms: 3
- Full bathrooms: 3
Heating
- Fireplace
Appliances
- Included: Dishwasher, Dryer, Freezer, Microwave, Oven, Refrigerator, Washer
- Laundry: In Unit
Features
- Flooring: Carpet, Hardwood
- Has fireplace: Yes
- Furnished: Yes
Interior area
- Total interior livable area: 2,600 sqft
Property
Parking
- Parking features: Attached
- Has attached garage: Yes
- Details: Contact manager
Features
- Exterior features: Utilities fee required
Details
- Parcel number: 0912200466
Construction
Type & style
- Home type: SingleFamily
- Property subtype: Single Family Residence
Community & HOA
Location
- Region: Bay Point
Financial & listing details
- Lease term: 1 Month
Price history
| Date | Event | Price |
|---|---|---|
| 11/29/2025 | Listed for rent | $5,000$2/sqft |
Source: Zillow Rentals | ||
| 9/17/2025 | Listing removed | $5,000$2/sqft |
Source: Zillow Rentals | ||
| 6/24/2025 | Listed for rent | $5,000$2/sqft |
Source: Zillow Rentals | ||
| 6/19/2013 | Sold | $472,500$182/sqft |
Source: Public Record | ||
Neighborhood: 94565
- Special offer! Fully Furnished Home Flexible Lease Available from 1 month to long term. Utilities and pets negotiable.

