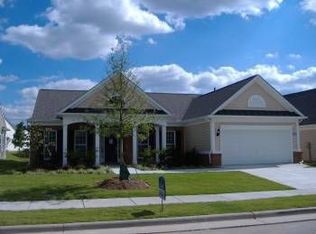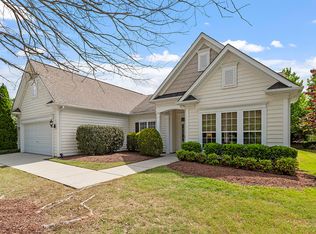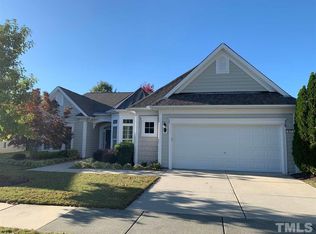Lightly lived in and move in ready split bedroom Cumberland Hall plan ranch home. Lots of upgrades. Hardwoods throughout most of home. Extensive millwork. Huge family rm features gas log fp. Office /den. Formal dining area + large breakfast area w/ trey ceiling. Bright & open kitchen offers quartz tops, center island, tile backsplash & s/s appliances (gas cooktop). Spacious master suite includes trey ceiling, garden tub w/ separate shower + WIC. Large screen porch w/ separate patio. Extended 2 car garage.
This property is off market, which means it's not currently listed for sale or rent on Zillow. This may be different from what's available on other websites or public sources.


