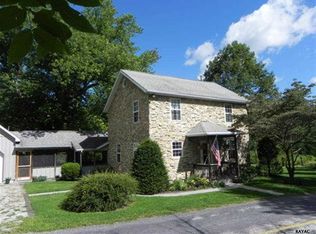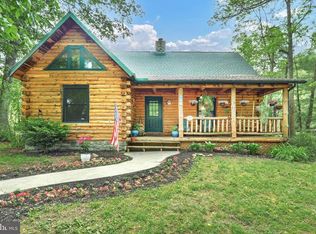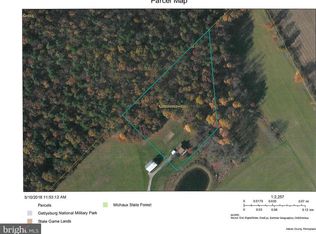Sold for $2,350,000
$2,350,000
274 Bottom Rd, Orrtanna, PA 17353
3beds
3,831sqft
Farm
Built in 1930
161.91 Acres Lot
$1,148,200 Zestimate®
$613/sqft
$2,758 Estimated rent
Home value
$1,148,200
$896,000 - $1.42M
$2,758/mo
Zestimate® history
Loading...
Owner options
Explore your selling options
What's special
DID you say!! 161+ acres. Located in Buchanan Valley, South Central PA. Ideally situated 15 miles from Interstate 81; 43 miles from Harrisburg, PA; 17 miles from Chambersburg, PA; 31 miles from Hagerstown, PA; 93 miles from Baltimore/Washington area; 12 miles from Historic Gettysburg, PA; and 6 miles to Michaux State Forest. Property offers three (3) parcels - 107+ acres, 29+ acres, and 25+ acres. Woods, stream and pond is integrated within the 161+ acres. Main residence is 3800 sq. ft. with two (2) primary suites. Completely renovated in 2024. Three (3) out buildings (bank barn, garage/workshop and equipment shed) with new roofing, gutters and siding. Garage/workshop with second floor framed/roughed in caretaker residence. Additional 2 bedroom tenant home with three (3) car garage/woodshop.
Zillow last checked: 9 hours ago
Listing updated: May 22, 2025 at 04:22am
Listed by:
David Sites 717-487-4000,
Sites Realty, Inc.,
Co-Listing Agent: Susan Mae Reed 717-253-0580,
Sites Realty, Inc.
Bought with:
Brant Arthur Driedger, RS325141
William Penn Real Estate Assoc
Source: Bright MLS,MLS#: PAAD2015932
Facts & features
Interior
Bedrooms & bathrooms
- Bedrooms: 3
- Bathrooms: 4
- Full bathrooms: 3
- 1/2 bathrooms: 1
- Main level bathrooms: 1
Primary bedroom
- Features: Built-in Features, Walk-In Closet(s), Flooring - Wood
- Level: Upper
- Area: 221 Square Feet
- Dimensions: 17 x 13
Primary bedroom
- Features: Flooring - Wood, Walk-In Closet(s), Built-in Features, Ceiling Fan(s)
- Level: Upper
- Area: 240 Square Feet
- Dimensions: 16 x 15
Bedroom 3
- Features: Flooring - Wood
- Level: Upper
- Area: 176 Square Feet
- Dimensions: 16 x 11
Primary bathroom
- Features: Bathroom - Walk-In Shower, Flooring - Tile/Brick, Double Sink, Granite Counters
- Level: Upper
- Area: 88 Square Feet
- Dimensions: 11 x 8
Primary bathroom
- Features: Double Sink, Granite Counters, Bathroom - Walk-In Shower, Flooring - Tile/Brick
- Level: Upper
- Area: 72 Square Feet
- Dimensions: 8 x 9
Dining room
- Features: Flooring - Luxury Vinyl Plank
- Level: Main
- Area: 182 Square Feet
- Dimensions: 14 x 13
Family room
- Features: Flooring - Luxury Vinyl Plank, Fireplace - Other
- Level: Main
- Area: 336 Square Feet
- Dimensions: 16 x 21
Other
- Features: Flooring - Tile/Brick, Granite Counters, Bathroom - Walk-In Shower
- Level: Upper
- Area: 70 Square Feet
- Dimensions: 10 x 7
Kitchen
- Features: Flooring - Luxury Vinyl Plank, Granite Counters
- Level: Main
- Area: 234 Square Feet
- Dimensions: 18 x 13
Laundry
- Features: Flooring - Luxury Vinyl Plank
- Level: Main
- Area: 88 Square Feet
- Dimensions: 8 x 11
Living room
- Features: Flooring - Luxury Vinyl Plank
- Level: Main
- Area: 272 Square Feet
- Dimensions: 16 x 17
Heating
- Hot Water, Radiator, Propane
Cooling
- Central Air, Electric
Appliances
- Included: Dishwasher, Dryer, Refrigerator, Oven, Stainless Steel Appliance(s), Surface Unit, Washer, Tankless Water Heater, Electric Water Heater
- Laundry: Laundry Room
Features
- Attic, Bathroom - Walk-In Shower, Built-in Features, Ceiling Fan(s), Combination Kitchen/Dining, Dining Area, Family Room Off Kitchen, Primary Bath(s), Wainscotting, Upgraded Countertops, Walk-In Closet(s), Eat-in Kitchen, Plaster Walls
- Flooring: Luxury Vinyl, Tile/Brick, Slate, Wood
- Doors: French Doors
- Windows: Insulated Windows
- Basement: Workshop,Exterior Entry,Walk-Out Access,Unfinished,Sump Pump
- Number of fireplaces: 1
- Fireplace features: Mantel(s), Wood Burning
Interior area
- Total structure area: 5,325
- Total interior livable area: 3,831 sqft
- Finished area above ground: 3,831
- Finished area below ground: 0
Property
Parking
- Total spaces: 9
- Parking features: Garage Faces Front, Driveway, Attached
- Attached garage spaces: 5
- Uncovered spaces: 4
Accessibility
- Accessibility features: 2+ Access Exits
Features
- Levels: Three
- Stories: 3
- Patio & porch: Deck, Patio
- Pool features: None
- Has view: Yes
- View description: Creek/Stream, Scenic Vista, Trees/Woods, Valley, Pond, Mountain(s)
- Has water view: Yes
- Water view: Creek/Stream,Pond
Lot
- Size: 161.91 Acres
- Features: Rural, Unknown Soil Type
Details
- Additional structures: Above Grade, Below Grade, Outbuilding, Residence
- Parcel number: 12C080009000
- Zoning: AGRICULTURAL
- Special conditions: Standard
- Horses can be raised: Yes
- Horse amenities: Horses Allowed
Construction
Type & style
- Home type: SingleFamily
- Architectural style: Farmhouse/National Folk
- Property subtype: Farm
Materials
- Stone, Vinyl Siding
- Foundation: Block
- Roof: Shingle
Condition
- New construction: No
- Year built: 1930
- Major remodel year: 2024
Utilities & green energy
- Electric: 200+ Amp Service
- Sewer: On Site Septic
- Water: Well
- Utilities for property: Electricity Available, Phone Available, Propane, Water Available, Satellite Internet Service, Other Internet Service, DSL
Community & neighborhood
Location
- Region: Orrtanna
- Subdivision: None Available
- Municipality: FRANKLIN TWP
Other
Other facts
- Listing agreement: Exclusive Right To Sell
- Listing terms: Cash,Conventional,FHA,VA Loan
- Ownership: Fee Simple
- Road surface type: Paved
Price history
| Date | Event | Price |
|---|---|---|
| 5/18/2025 | Sold | $2,350,000-14.5%$613/sqft |
Source: | ||
| 2/19/2025 | Pending sale | $2,750,000$718/sqft |
Source: | ||
| 1/7/2025 | Listed for sale | $2,750,000+205.6%$718/sqft |
Source: | ||
| 10/30/2023 | Sold | $900,000$235/sqft |
Source: Public Record Report a problem | ||
Public tax history
| Year | Property taxes | Tax assessment |
|---|---|---|
| 2025 | $6,612 +86.1% | $382,500 +78.6% |
| 2024 | $3,553 +0.7% | $214,200 |
| 2023 | $3,529 +12.2% | $214,200 +0.6% |
Find assessor info on the county website
Neighborhood: 17353
Nearby schools
GreatSchools rating
- 4/10Franklin Twp El SchoolGrades: K-5Distance: 3.5 mi
- 8/10Gettysburg Area Middle SchoolGrades: 6-8Distance: 10.5 mi
- 6/10Gettysburg Area High SchoolGrades: 9-12Distance: 9.7 mi
Schools provided by the listing agent
- District: Gettysburg Area
Source: Bright MLS. This data may not be complete. We recommend contacting the local school district to confirm school assignments for this home.


