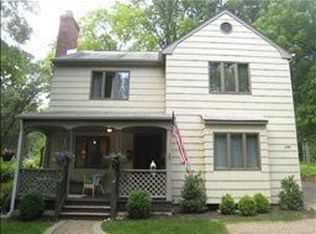
Closed
Street View
$469,000
274 Diamond Hill Rd, Berkeley Heights Twp., NJ 07922
3beds
2baths
--sqft
Single Family Residence
Built in 1940
0.34 Acres Lot
$481,300 Zestimate®
$--/sqft
$3,957 Estimated rent
Home value
$481,300
$419,000 - $549,000
$3,957/mo
Zestimate® history
Loading...
Owner options
Explore your selling options
What's special
Zillow last checked: 15 hours ago
Listing updated: September 22, 2025 at 04:01am
Listed by:
Johnny Caruso 908-516-4790,
Christie's Int. Real Estate Group
Bought with:
Christopher Derosa
Coldwell Banker Realty
Source: GSMLS,MLS#: 3965314
Facts & features
Interior
Bedrooms & bathrooms
- Bedrooms: 3
- Bathrooms: 2
Property
Lot
- Size: 0.34 Acres
- Dimensions: .344 AC
Details
- Parcel number: 0104603000000034
Construction
Type & style
- Home type: SingleFamily
- Property subtype: Single Family Residence
Condition
- Year built: 1940
Community & neighborhood
Location
- Region: Berkeley Heights
Price history
| Date | Event | Price |
|---|---|---|
| 9/19/2025 | Sold | $469,000-1.3% |
Source: | ||
| 8/8/2025 | Pending sale | $475,000 |
Source: | ||
| 7/21/2025 | Price change | $475,000-9.5% |
Source: | ||
| 6/7/2025 | Pending sale | $525,000 |
Source: | ||
| 5/29/2025 | Listed for sale | $525,000 |
Source: | ||
Public tax history
| Year | Property taxes | Tax assessment |
|---|---|---|
| 2024 | $6,756 +5.4% | $157,600 |
| 2023 | $6,409 +0.6% | $157,600 |
| 2022 | $6,368 +0.6% | $157,600 |
Find assessor info on the county website
Neighborhood: 07922
Nearby schools
GreatSchools rating
- NAMcmillin Early Child CenterGrades: PK-2Distance: 1.6 mi
- 7/10Columbia Middle SchoolGrades: 6-8Distance: 1.9 mi
- 8/10Governor Livingston High SchoolGrades: 9-12Distance: 1.5 mi
Get a cash offer in 3 minutes
Find out how much your home could sell for in as little as 3 minutes with a no-obligation cash offer.
Estimated market value$481,300
Get a cash offer in 3 minutes
Find out how much your home could sell for in as little as 3 minutes with a no-obligation cash offer.
Estimated market value
$481,300