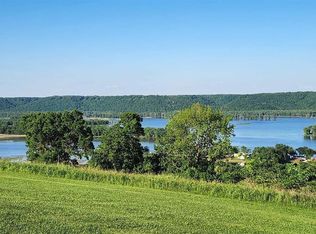Sold for $475,000
$475,000
274 Grand Ridge Rim Way, Garnavillo, IA 52049
5beds
5,231sqft
SINGLE FAMILY - DETACHED
Built in 2012
1.01 Acres Lot
$575,200 Zestimate®
$91/sqft
$2,734 Estimated rent
Home value
$575,200
$541,000 - $615,000
$2,734/mo
Zestimate® history
Loading...
Owner options
Explore your selling options
What's special
Welcome Home!! This beautiful 5 bed, 4 bath home is a must see! Just as you walk through the front door you're eyes are drawn to the 12’ ceilings, the warming fireplace and open floor plan. Just off the front door you find the perfect office space with 24/7 views of the Mississippi River valley while you tackle the days projects! The spacious kitchen and dining area are perfect for entertaining family & friends during the holiday season! You will love the main level master bedroom complete with separate his & her walk-in closets just before you enter the large 14x19’6 master bath! There are 2 more bedrooms on the main level along with 2 in the lower level all of which have there own walk-in closets. Also in the walkout lower level you will find a very large family/recreation room along with plenty of storage areas! Let’s talk about this 3 car attached garage with 12’ ceilings that lead into the owners entry where you will find built in lockers for your coats along with the laundry room! Above the garage is a great finished place to escape or send the kids to play. If you are in the market for a newer home but don’t want to pay the outrageous building costs than you need to check this home out. Brand new furnace installed on 12/19/2022. There are still a few things that you can put your own touch and finishes on like a back deck, the lower bathroom finishes, some lighting and connecting the in floor heat up to a boiler of your choice.
Zillow last checked: 8 hours ago
Listing updated: March 01, 2023 at 06:25am
Listed by:
Nathan Trappe 563-880-2222,
Allen Real Estate Company LLC
Bought with:
Kayla Aulwes
EXIT Unlimited
Source: East Central Iowa AOR,MLS#: 146149
Facts & features
Interior
Bedrooms & bathrooms
- Bedrooms: 5
- Bathrooms: 4
- Full bathrooms: 3
- 1/2 bathrooms: 1
- Main level bathrooms: 3
- Main level bedrooms: 3
Bedroom 1
- Level: Main
- Area: 306
- Dimensions: 17 x 18
Bedroom 2
- Level: Main
- Area: 162
- Dimensions: 12 x 13.5
Bedroom 3
- Level: Main
- Area: 168
- Dimensions: 12 x 14
Bedroom 4
- Level: Lower
- Area: 247
- Dimensions: 13 x 19
Dining room
- Level: Main
- Area: 273
- Dimensions: 13 x 21
Family room
- Level: Lower
- Area: 1100
- Dimensions: 22 x 50
Kitchen
- Level: Main
- Area: 224
- Dimensions: 14 x 16
Living room
- Level: Main
- Area: 300
- Dimensions: 15 x 20
Heating
- Forced Air
Cooling
- Central Air
Appliances
- Included: Range/Oven, Dishwasher, Disposal, Water Softener
- Laundry: Main Level
Features
- Windows: Window Treatments
- Basement: Full
- Number of fireplaces: 1
- Fireplace features: Living Room, One
Interior area
- Total structure area: 5,231
- Total interior livable area: 5,231 sqft
- Finished area above ground: 3,231
Property
Parking
- Total spaces: 3
- Parking features: Attached - 3+, Off Street
- Attached garage spaces: 3
- Details: Garage Feature: Service Entry, Remote Garage Door Opener
Features
- Levels: One
- Stories: 1
- Exterior features: Walkout
Lot
- Size: 1.01 Acres
Details
- Parcel number: 1632703004
- Zoning: Residential
Construction
Type & style
- Home type: SingleFamily
- Property subtype: SINGLE FAMILY - DETACHED
Materials
- Hardboard, Stone, Tan Siding
- Foundation: Concrete Perimeter
- Roof: Asp/Composite Shngl
Condition
- New construction: No
- Year built: 2012
Utilities & green energy
- Gas: Propane
- Sewer: Septic Tank
- Water: Well
Community & neighborhood
Location
- Region: Garnavillo
HOA & financial
HOA
- Has HOA: Yes
- HOA fee: $600 annually
Other
Other facts
- Listing terms: Cash
Price history
| Date | Event | Price |
|---|---|---|
| 2/28/2023 | Sold | $475,000$91/sqft |
Source: | ||
| 2/9/2023 | Pending sale | $475,000$91/sqft |
Source: | ||
| 1/2/2023 | Price change | $475,000-4%$91/sqft |
Source: | ||
| 11/15/2022 | Listed for sale | $495,000-9.2%$95/sqft |
Source: | ||
| 9/17/2022 | Listing removed | $545,000$104/sqft |
Source: | ||
Public tax history
| Year | Property taxes | Tax assessment |
|---|---|---|
| 2024 | $5,266 -5.2% | $487,429 |
| 2023 | $5,552 +1.8% | $487,429 +9.5% |
| 2022 | $5,454 -2.3% | $445,065 |
Find assessor info on the county website
Neighborhood: 52049
Nearby schools
GreatSchools rating
- 1/10Iowa Virtual AcademyGrades: K-12Distance: 3.5 mi
- 5/10Clayton Ridge Middle SchoolGrades: 6-8Distance: 3.4 mi
- 7/10Clayton Ridge High SchoolGrades: 9-12Distance: 3.4 mi
Schools provided by the listing agent
- Elementary: Guttenberg Clayton Ridge
- Middle: Guttenberg Clayton Ridge
- High: Guttenberg Clayton Ridge
Source: East Central Iowa AOR. This data may not be complete. We recommend contacting the local school district to confirm school assignments for this home.
Get pre-qualified for a loan
At Zillow Home Loans, we can pre-qualify you in as little as 5 minutes with no impact to your credit score.An equal housing lender. NMLS #10287.
