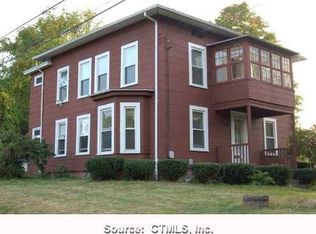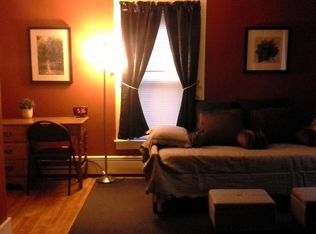Sold for $375,000 on 07/28/25
$375,000
274 Hackmatack Street, Manchester, CT 06040
4beds
1,863sqft
Single Family Residence
Built in 1948
0.46 Acres Lot
$383,400 Zestimate®
$201/sqft
$3,169 Estimated rent
Home value
$383,400
$349,000 - $418,000
$3,169/mo
Zestimate® history
Loading...
Owner options
Explore your selling options
What's special
Don't miss this charming Cape-style home, featuring 4 spacious bedrooms, 2 full bathrooms, and a bright, layout with a welcoming, airy feel. Step inside to find beautifully updated living spaces, including a cozy living room with a fireplace and generously sized bedrooms that offer comfort and flexibility. The partially finished lower level provides a fantastic opportunity for additional living space-just bring your finishing touches! Enjoy your morning coffee or evening wind-down on the desirable back deck, where you'll take in views of the rolling green yard that feels worlds away, yet you're just minutes from downtown shopping, dining, and easy highway access. With more space than meets the eye and a layout full of warmth and possibility, this home truly offers the best of both worlds-privacy and convenience, character and potential. Come see for yourself! 2024- new roof
Zillow last checked: 8 hours ago
Listing updated: July 28, 2025 at 01:11pm
Listed by:
Nicole McConnell 860-803-2187,
Berkshire Hathaway NE Prop. 860-648-2045
Bought with:
Elissa Y. Stevens-Smith, RES.0807765
eXp Realty
Source: Smart MLS,MLS#: 24103640
Facts & features
Interior
Bedrooms & bathrooms
- Bedrooms: 4
- Bathrooms: 2
- Full bathrooms: 2
Primary bedroom
- Features: Walk-In Closet(s), Wall/Wall Carpet
- Level: Upper
Bedroom
- Features: Laminate Floor
- Level: Main
Bedroom
- Features: Wall/Wall Carpet
- Level: Upper
Bedroom
- Features: Laminate Floor
- Level: Main
Bathroom
- Features: Tub w/Shower
- Level: Main
Bathroom
- Features: Granite Counters, Stall Shower, Tub w/Shower
- Level: Upper
Kitchen
- Features: Granite Counters, Laminate Floor
- Level: Main
Living room
- Features: Bay/Bow Window, Fireplace
- Level: Main
Heating
- Baseboard, Natural Gas
Cooling
- Window Unit(s)
Appliances
- Included: Oven/Range, Refrigerator, Gas Water Heater
- Laundry: Lower Level
Features
- Basement: Partial
- Attic: Crawl Space,Storage,Access Via Hatch
- Number of fireplaces: 1
Interior area
- Total structure area: 1,863
- Total interior livable area: 1,863 sqft
- Finished area above ground: 1,863
Property
Parking
- Total spaces: 1
- Parking features: Attached
- Attached garage spaces: 1
Lot
- Size: 0.46 Acres
- Features: Sloped
Details
- Parcel number: 2426004
- Zoning: AA
Construction
Type & style
- Home type: SingleFamily
- Architectural style: Cape Cod
- Property subtype: Single Family Residence
Materials
- Vinyl Siding
- Foundation: Concrete Perimeter
- Roof: Asphalt
Condition
- New construction: No
- Year built: 1948
Utilities & green energy
- Sewer: Public Sewer
- Water: Public
Community & neighborhood
Location
- Region: Manchester
Price history
| Date | Event | Price |
|---|---|---|
| 7/28/2025 | Sold | $375,000$201/sqft |
Source: | ||
| 6/19/2025 | Pending sale | $375,000$201/sqft |
Source: | ||
| 6/13/2025 | Listed for sale | $375,000+56.3%$201/sqft |
Source: | ||
| 8/28/2006 | Sold | $240,000+29.7%$129/sqft |
Source: Public Record | ||
| 7/1/2005 | Sold | $185,000+25.4%$99/sqft |
Source: Public Record | ||
Public tax history
| Year | Property taxes | Tax assessment |
|---|---|---|
| 2025 | $7,665 +2.9% | $192,500 |
| 2024 | $7,446 +4% | $192,500 |
| 2023 | $7,161 +3% | $192,500 |
Find assessor info on the county website
Neighborhood: Keeney
Nearby schools
GreatSchools rating
- 4/10Keeney SchoolGrades: PK-4Distance: 0.3 mi
- 4/10Illing Middle SchoolGrades: 7-8Distance: 2.2 mi
- 4/10Manchester High SchoolGrades: 9-12Distance: 1.8 mi
Schools provided by the listing agent
- High: Manchester
Source: Smart MLS. This data may not be complete. We recommend contacting the local school district to confirm school assignments for this home.

Get pre-qualified for a loan
At Zillow Home Loans, we can pre-qualify you in as little as 5 minutes with no impact to your credit score.An equal housing lender. NMLS #10287.
Sell for more on Zillow
Get a free Zillow Showcase℠ listing and you could sell for .
$383,400
2% more+ $7,668
With Zillow Showcase(estimated)
$391,068
