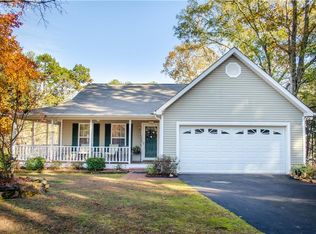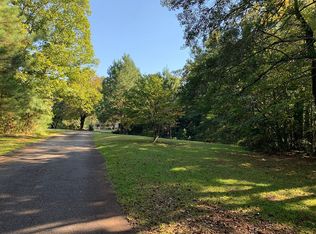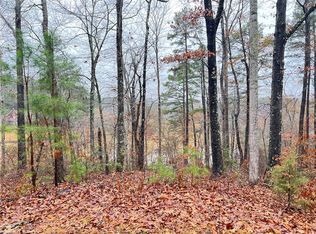Enjoy a scenic drive lined with botanical features, ponds and a waterfall leading to your hilltop home with impressive curb appeal. The double-level front porches are an ideal space for relaxation while overlooking a spacious 1.8+ acre lot with shade trees and family friendly country setting. Once inside, you are greeted with lots of natural light and an easy flowing floorplan with spacious living area and open concept kitchen with bar seating and dining area overlooking your private front yard. Also conveniently located off the kitchen is a laundry area, guest bathroom, and additional entryway from the back deck for easy access to the grill, perfect for entertaining guests. A flex space, just off the living area, is an ideal space for home office, playroom or guest bedroom. The spacious master suite features two walk-in closets and access to a private balcony overlooking the front yard. The newly updated master bathroom features a walk-in shower and soaking tub overlooking the lake for relaxing at the end of the day. A hallway leads to two additional bedrooms and a full bathroom completing the homes second level layout. Relax on your back deck while overlooking the lake or fish, paddle board and kayak from your platform dock. This home has many new updates including flooring, fixtures, appliances, and fresh paint for a well-maintained feel.
This property is off market, which means it's not currently listed for sale or rent on Zillow. This may be different from what's available on other websites or public sources.



