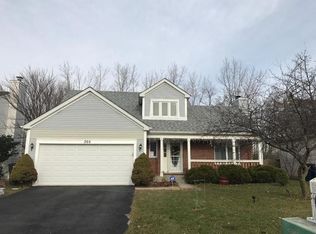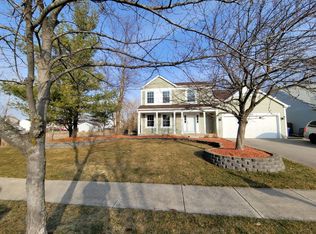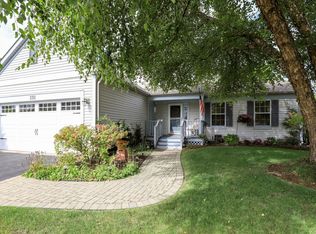Closed
$325,000
274 Hunters Way, Hainesville, IL 60030
3beds
1,583sqft
Single Family Residence
Built in 1995
7,260 Square Feet Lot
$328,400 Zestimate®
$205/sqft
$2,753 Estimated rent
Home value
$328,400
$296,000 - $365,000
$2,753/mo
Zestimate® history
Loading...
Owner options
Explore your selling options
What's special
Beautifully updated and move-in ready! Step into a dramatic two-story foyer with soaring cathedral ceilings that open to a spacious dining room and living area, perfect for entertaining. The kitchen features sleek quartz countertops, stainless steel appliances, and a functional layout for everyday living. Stylish luxury vinyl flooring flows throughout the first and second floors, and the entire home has been freshly painted. Upstairs you'll find three generously sized bedrooms, including a convenient second floor laundry room. Enjoy peaceful views from the tiered deck backing to a scenic nature conservancy, no backyard neighbors for added privacy. The finished basement offers even more space for a home office, gym, or recreation area. A 3 car garage completes this fantastic home! Schedule a showing today! Some images have been virtually staged to help visualize space.
Zillow last checked: 8 hours ago
Listing updated: September 08, 2025 at 09:33am
Listing courtesy of:
Sooji Hill 224-619-2150,
Baird & Warner,
John Lim 847-208-2340,
Baird & Warner
Bought with:
Sooji Hill
Baird & Warner
Source: MRED as distributed by MLS GRID,MLS#: 12436124
Facts & features
Interior
Bedrooms & bathrooms
- Bedrooms: 3
- Bathrooms: 2
- Full bathrooms: 1
- 1/2 bathrooms: 1
Primary bedroom
- Level: Second
- Area: 221 Square Feet
- Dimensions: 17X13
Bedroom 2
- Level: Second
- Area: 120 Square Feet
- Dimensions: 12X10
Bedroom 3
- Level: Second
- Area: 120 Square Feet
- Dimensions: 12X10
Dining room
- Level: Main
- Area: 132 Square Feet
- Dimensions: 12X11
Family room
- Level: Main
- Area: 182 Square Feet
- Dimensions: 14X13
Kitchen
- Level: Main
- Area: 144 Square Feet
- Dimensions: 12X12
Laundry
- Level: Second
- Area: 42 Square Feet
- Dimensions: 7X6
Living room
- Level: Main
- Area: 272 Square Feet
- Dimensions: 16X17
Recreation room
- Level: Basement
- Area: 594 Square Feet
- Dimensions: 27X22
Other
- Level: Basement
- Area: 399 Square Feet
- Dimensions: 21X19
Heating
- Natural Gas, Forced Air
Cooling
- Central Air
Appliances
- Laundry: Laundry Closet
Features
- Basement: Finished,Full
- Number of fireplaces: 1
- Fireplace features: Family Room
Interior area
- Total structure area: 0
- Total interior livable area: 1,583 sqft
Property
Parking
- Total spaces: 3
- Parking features: Asphalt, On Site, Attached, Garage
- Attached garage spaces: 3
Accessibility
- Accessibility features: No Disability Access
Features
- Stories: 2
Lot
- Size: 7,260 sqft
- Dimensions: 121X60
Details
- Parcel number: 06271070200000
- Special conditions: None
Construction
Type & style
- Home type: SingleFamily
- Property subtype: Single Family Residence
Materials
- Vinyl Siding, Brick
Condition
- New construction: No
- Year built: 1995
Utilities & green energy
- Sewer: Public Sewer
- Water: Public
Community & neighborhood
Location
- Region: Hainesville
Other
Other facts
- Listing terms: Conventional
- Ownership: Fee Simple
Price history
| Date | Event | Price |
|---|---|---|
| 9/4/2025 | Sold | $325,000+1.6%$205/sqft |
Source: | ||
| 8/8/2025 | Contingent | $320,000$202/sqft |
Source: | ||
| 8/1/2025 | Listed for sale | $320,000+26%$202/sqft |
Source: | ||
| 8/12/2005 | Sold | $254,000+41.5%$160/sqft |
Source: Public Record | ||
| 3/23/2000 | Sold | $179,500+5.6%$113/sqft |
Source: Public Record | ||
Public tax history
| Year | Property taxes | Tax assessment |
|---|---|---|
| 2023 | $9,402 +5.9% | $95,537 +9% |
| 2022 | $8,878 +1.2% | $87,681 +9.9% |
| 2021 | $8,775 +0.1% | $79,781 +9.3% |
Find assessor info on the county website
Neighborhood: 60030
Nearby schools
GreatSchools rating
- 8/10Prairieview SchoolGrades: K-4Distance: 0.6 mi
- 4/10Grayslake Middle SchoolGrades: 7-8Distance: 1.4 mi
- 9/10Grayslake Central High SchoolGrades: 9-12Distance: 0.9 mi
Schools provided by the listing agent
- Elementary: Prairieview School
- Middle: Grayslake Middle School
- High: Grayslake Central High School
- District: 46
Source: MRED as distributed by MLS GRID. This data may not be complete. We recommend contacting the local school district to confirm school assignments for this home.

Get pre-qualified for a loan
At Zillow Home Loans, we can pre-qualify you in as little as 5 minutes with no impact to your credit score.An equal housing lender. NMLS #10287.
Sell for more on Zillow
Get a free Zillow Showcase℠ listing and you could sell for .
$328,400
2% more+ $6,568
With Zillow Showcase(estimated)
$334,968

