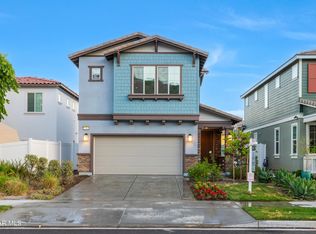Sold for $725,000 on 10/31/24
Listing Provided by:
Teri Gaskill-Vogelsang DRE #00920310 661-645-8410,
Keller Williams VIP Properties
Bought with: eXp Realty of California Inc
$725,000
274 Hydrangea St, Fillmore, CA 93015
3beds
1,922sqft
Condominium
Built in 2020
-- sqft lot
$713,600 Zestimate®
$377/sqft
$-- Estimated rent
Home value
$713,600
$649,000 - $785,000
Not available
Zestimate® history
Loading...
Owner options
Explore your selling options
What's special
Welcome Home to this immaculate and charming 3 bedroom 2 1/2 bath home located in the desirable neighborhood of East Bridge at Heritage Grove. This home is a Residence 4E with numerous upgrades throughout the home. When you arrive, you are greeted with a welcoming covered front porch where you can relax and take in views of the surrounding mountains and neighborhood. This home has beautiful tile wood plank like flooring downstairs and a comfortable open floor plan. The kitchen features upgraded stainless steel appliances, lots of counter space, and a large center island with a breakfast bar area. The cabinets are a beautiful warm finish and the dining area flows right into the kitchen and family room. The large family room is a great space to entertain and you can step right outside to your backyard oasis. The primary bedroom is very spacious and has room for a sitting area as well. The primary bathroom has a large step-in shower, a soaking bathtub, and a great counter vanity area. The primary bedroom closet is a large walk-in area with custom shelving for lots of organization. The other two bedrooms are spacious as well. There is a hallway bathroom with lovely a vanity cabinet too. The upstairs laundry room is very convenient and also has cabinets for storage. The backyard is a gem with several covered patio seating areas, hanging swing chairs, lots of outdoor lighting, lovely concrete patio accents, and a small grass area. The best feature of the backyard is the salt water therapeutic-over-size spa. The spa has numerous settings for comfort and fitness it also has custom lighting features. The home has a tankless water heater as well as a leased solar system for energy efficiency. The neighborhood amenities include a community pool and spa, children's playground, walking trails, and more. The neighborhood features a local school, shopping, and restaurants nearby as well.
Zillow last checked: 8 hours ago
Listing updated: December 10, 2024 at 10:22am
Listing Provided by:
Teri Gaskill-Vogelsang DRE #00920310 661-645-8410,
Keller Williams VIP Properties
Bought with:
Brandon King, DRE #01819459
eXp Realty of California Inc
Source: CRMLS,MLS#: SR24199914 Originating MLS: California Regional MLS
Originating MLS: California Regional MLS
Facts & features
Interior
Bedrooms & bathrooms
- Bedrooms: 3
- Bathrooms: 3
- Full bathrooms: 2
- 1/2 bathrooms: 1
- Main level bathrooms: 1
Heating
- Central
Cooling
- Central Air
Appliances
- Included: Dishwasher, Gas Cooktop, Disposal, Gas Range, Microwave, Tankless Water Heater
- Laundry: Laundry Room
Features
- Breakfast Bar, Ceiling Fan(s), Eat-in Kitchen, Open Floorplan, All Bedrooms Up, Walk-In Closet(s)
- Flooring: Carpet, Laminate
- Has fireplace: No
- Fireplace features: None
- Common walls with other units/homes: No Common Walls
Interior area
- Total interior livable area: 1,922 sqft
Property
Parking
- Total spaces: 2
- Parking features: Garage
- Attached garage spaces: 2
Features
- Levels: Two
- Stories: 2
- Entry location: Front
- Patio & porch: Concrete, Covered, Front Porch, Patio
- Pool features: Association
- Has spa: Yes
- Spa features: Association
- Fencing: Vinyl
- Has view: Yes
- View description: None
Lot
- Size: 7,519 sqft
Details
- Parcel number: 0540130115
- Special conditions: Standard
Construction
Type & style
- Home type: Condo
- Property subtype: Condominium
Condition
- Turnkey
- New construction: No
- Year built: 2020
Utilities & green energy
- Sewer: Public Sewer
- Water: Public
- Utilities for property: Sewer Connected
Community & neighborhood
Security
- Security features: Carbon Monoxide Detector(s), Smoke Detector(s)
Community
- Community features: Curbs, Street Lights, Sidewalks
Location
- Region: Fillmore
- Subdivision: Fillmore Subdivision (606)
HOA & financial
HOA
- Has HOA: Yes
- HOA fee: $214 monthly
- Amenities included: Playground, Pool
- Association name: East Bridge at Heritage Grove
- Association phone: 855-403-3852
Other
Other facts
- Listing terms: Cash,Cash to New Loan
Price history
| Date | Event | Price |
|---|---|---|
| 10/31/2024 | Sold | $725,000+3.6%$377/sqft |
Source: | ||
| 10/2/2024 | Pending sale | $700,000$364/sqft |
Source: | ||
| 9/26/2024 | Listed for sale | $700,000$364/sqft |
Source: | ||
Public tax history
| Year | Property taxes | Tax assessment |
|---|---|---|
| 2025 | $12,060 +23.2% | $725,000 +26.9% |
| 2024 | $9,788 | $571,300 +2% |
| 2023 | $9,788 +5.7% | $560,099 +2% |
Find assessor info on the county website
Neighborhood: 93015
Nearby schools
GreatSchools rating
- 7/10Rio Vista Elementary SchoolGrades: K-5Distance: 0.6 mi
- 3/10Fillmore Middle SchoolGrades: 6-8Distance: 1.5 mi
- 6/10Fillmore Senior High SchoolGrades: 9-12Distance: 1.2 mi
Get a cash offer in 3 minutes
Find out how much your home could sell for in as little as 3 minutes with a no-obligation cash offer.
Estimated market value
$713,600
Get a cash offer in 3 minutes
Find out how much your home could sell for in as little as 3 minutes with a no-obligation cash offer.
Estimated market value
$713,600
