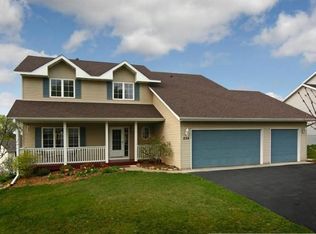Closed
Zestimate®
$658,200
274 Jaspers Cir S, Chaska, MN 55318
4beds
3,277sqft
Single Family Residence
Built in 1999
0.31 Acres Lot
$658,200 Zestimate®
$201/sqft
$3,391 Estimated rent
Home value
$658,200
$625,000 - $691,000
$3,391/mo
Zestimate® history
Loading...
Owner options
Explore your selling options
What's special
Your backyard pool oasis awaits at this beautiful, well-maintained Chaska home! Main level features a gourmet custom kitchen with a 36” gas range, oversized center island, granite countertops, and hardwood floors throughout. Beyond the informal dining area is a cozy family room which features a stone fireplace surround & built-ins. There is plenty of space for entertaining with a beautiful formal dining room off the kitchen. Upper level includes a spacious primary bedroom with a large bay window and a private ensuite, plus 2 additional bedrooms & a bathroom. The lower level offers an additional living room with a corner stone fireplace, a gym room, updated bathroom, & 4th bedroom. Step outside to your dream backyard with an in-ground heated pool, stamped concrete patio, beautifully landscaped gardens, playhouse with loft, and invisible fence. Heated, oversized garage with built-in cabinets, overhead storage, and fridge. Recent updates include new window coverings, new light fixtures throughout, & custom shelving in all closets. Convenient location near parks, shopping, restaurants, & easy access to 212.
Zillow last checked: 8 hours ago
Listing updated: October 10, 2025 at 08:46am
Listed by:
Theodora Thea Velic 763-276-3973,
eXp Realty,
BROWN & Co Residential 763-416-1279
Bought with:
Chad M Haasken
Chestnut Realty Inc
Source: NorthstarMLS as distributed by MLS GRID,MLS#: 6755930
Facts & features
Interior
Bedrooms & bathrooms
- Bedrooms: 4
- Bathrooms: 4
- Full bathrooms: 2
- 3/4 bathrooms: 1
- 1/2 bathrooms: 1
Bedroom 1
- Level: Upper
- Area: 273 Square Feet
- Dimensions: 21x13
Bedroom 2
- Level: Upper
- Area: 156 Square Feet
- Dimensions: 13x12
Bedroom 3
- Level: Upper
- Area: 156 Square Feet
- Dimensions: 13x12
Bedroom 4
- Level: Lower
- Area: 156 Square Feet
- Dimensions: 13x12
Den
- Level: Lower
- Area: 132 Square Feet
- Dimensions: 12x11
Family room
- Level: Main
- Area: 285 Square Feet
- Dimensions: 19x15
Kitchen
- Level: Main
- Area: 348 Square Feet
- Dimensions: 29x12
Laundry
- Level: Main
- Area: 192 Square Feet
- Dimensions: 16x12
Living room
- Level: Main
- Area: 195 Square Feet
- Dimensions: 15x13
Recreation room
- Level: Lower
- Area: 429 Square Feet
- Dimensions: 33x13
Heating
- Forced Air
Cooling
- Central Air
Appliances
- Included: Cooktop, Dishwasher, Disposal, Dryer, Exhaust Fan, Freezer, Humidifier, Microwave, Range, Refrigerator, Washer, Water Softener Owned
Features
- Basement: Daylight,Finished,Full,Concrete
- Number of fireplaces: 2
- Fireplace features: Amusement Room, Family Room, Gas, Stone
Interior area
- Total structure area: 3,277
- Total interior livable area: 3,277 sqft
- Finished area above ground: 2,267
- Finished area below ground: 1,200
Property
Parking
- Total spaces: 3
- Parking features: Attached, Concrete, Insulated Garage
- Attached garage spaces: 3
- Details: Garage Dimensions (30x26)
Accessibility
- Accessibility features: None
Features
- Levels: Two
- Stories: 2
- Fencing: Privacy,Wood
Lot
- Size: 0.31 Acres
- Dimensions: 111 x 120 x 112 x 128
Details
- Foundation area: 1239
- Parcel number: 306950150
- Zoning description: Residential-Single Family
Construction
Type & style
- Home type: SingleFamily
- Property subtype: Single Family Residence
Materials
- Vinyl Siding
- Roof: Asphalt
Condition
- Age of Property: 26
- New construction: No
- Year built: 1999
Utilities & green energy
- Gas: Natural Gas
- Sewer: City Sewer/Connected
- Water: City Water/Connected
Community & neighborhood
Location
- Region: Chaska
- Subdivision: Willow Wood
HOA & financial
HOA
- Has HOA: No
Price history
| Date | Event | Price |
|---|---|---|
| 10/10/2025 | Sold | $658,200-1%$201/sqft |
Source: | ||
| 9/8/2025 | Pending sale | $665,000$203/sqft |
Source: | ||
| 8/31/2025 | Listing removed | $665,000$203/sqft |
Source: | ||
| 8/22/2025 | Listed for sale | $665,000+47.1%$203/sqft |
Source: | ||
| 6/28/2018 | Sold | $452,000-0.7%$138/sqft |
Source: | ||
Public tax history
| Year | Property taxes | Tax assessment |
|---|---|---|
| 2024 | $7,514 +3% | $618,800 +0.4% |
| 2023 | $7,294 +16.3% | $616,600 -1.2% |
| 2022 | $6,274 +5.8% | $624,200 +24.6% |
Find assessor info on the county website
Neighborhood: 55318
Nearby schools
GreatSchools rating
- 8/10Clover Ridge Elementary SchoolGrades: K-5Distance: 1.4 mi
- 8/10Chaska Middle School WestGrades: 6-8Distance: 0.3 mi
- 9/10Chaska High SchoolGrades: 8-12Distance: 1.3 mi
Get a cash offer in 3 minutes
Find out how much your home could sell for in as little as 3 minutes with a no-obligation cash offer.
Estimated market value
$658,200
Get a cash offer in 3 minutes
Find out how much your home could sell for in as little as 3 minutes with a no-obligation cash offer.
Estimated market value
$658,200
