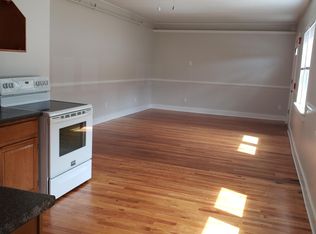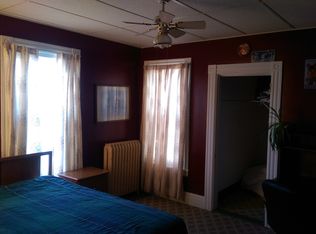Closed
Listed by:
Susan Roemer,
BHG Masiello Concord 603-228-0151
Bought with: Lamacchia Realty, Inc.
$398,000
274 N State Street, Concord, NH 03301
2beds
1,902sqft
Ranch
Built in 1910
10,454.4 Square Feet Lot
$425,700 Zestimate®
$209/sqft
$2,426 Estimated rent
Home value
$425,700
$370,000 - $494,000
$2,426/mo
Zestimate® history
Loading...
Owner options
Explore your selling options
What's special
This well-maintained and versatile property offers abundant possibilities. Zoned IN, it’s perfect for specific in-home business ventures, or it can accommodate multi-generational living with in-law potential on the lower level. Recent updates include modernized bathrooms, an upgraded kitchen, replacement windows, a fresh coat of interior paint, and a new roof (2020). The main level boasts spacious bedrooms, a full bath, a dining area, an oversized living room, and a welcoming foyer that can double as an office space. The kitchen features a large stainless-steel sink, a gas range, and ample counter space for easy meal prep. Hardwood floors and generous closet space are found throughout. The lower level provides additional living space with a ¾ bath, a laundry room, and two large multi-purpose rooms, perfect for a home office, rec room, or guest suite. A zero-step entry into the basement adds convenience, while a 10x23 unfinished storage area offers plenty of space for your belongings. Move in and start enjoying the endless opportunities this home provides!
Zillow last checked: 8 hours ago
Listing updated: November 08, 2024 at 06:00am
Listed by:
Susan Roemer,
BHG Masiello Concord 603-228-0151
Bought with:
Jackie M Guido
Lamacchia Realty, Inc.
Source: PrimeMLS,MLS#: 5015950
Facts & features
Interior
Bedrooms & bathrooms
- Bedrooms: 2
- Bathrooms: 2
- Full bathrooms: 1
- 3/4 bathrooms: 1
Heating
- Natural Gas, Forced Air, Hot Air
Cooling
- None
Appliances
- Included: Dishwasher, Dryer, Microwave, Gas Range, Refrigerator, Washer, Gas Water Heater, Owned Water Heater
- Laundry: In Basement
Features
- Ceiling Fan(s), Dining Area, Natural Light, Natural Woodwork, Programmable Thermostat
- Flooring: Vinyl, Wood
- Windows: Blinds, Drapes
- Basement: Concrete,Daylight,Finished,Full,Insulated,Interior Stairs,Storage Space,Exterior Entry,Walk-Out Access
Interior area
- Total structure area: 2,155
- Total interior livable area: 1,902 sqft
- Finished area above ground: 1,280
- Finished area below ground: 622
Property
Parking
- Parking features: Circular Driveway, Right-Of-Way (ROW), Driveway, Parking Spaces 3 - 5, Paved
- Has uncovered spaces: Yes
Accessibility
- Accessibility features: Hard Surface Flooring, Paved Parking
Features
- Levels: One
- Stories: 1
- Exterior features: Shed
- Frontage length: Road frontage: 77
Lot
- Size: 10,454 sqft
- Features: Landscaped, Neighbor Business, Sidewalks
Details
- Parcel number: CNCDM58ZB13
- Zoning description: IN
Construction
Type & style
- Home type: SingleFamily
- Architectural style: Ranch
- Property subtype: Ranch
Materials
- Vinyl Exterior
- Foundation: Concrete
- Roof: Asphalt Shingle
Condition
- New construction: No
- Year built: 1910
Utilities & green energy
- Electric: 100 Amp Service, Circuit Breakers
- Sewer: Public Sewer
- Utilities for property: Cable
Community & neighborhood
Location
- Region: Concord
Price history
| Date | Event | Price |
|---|---|---|
| 11/7/2024 | Sold | $398,000-0.3%$209/sqft |
Source: | ||
| 9/25/2024 | Listed for sale | $399,000+37.6%$210/sqft |
Source: | ||
| 8/2/2021 | Sold | $290,000+54.7%$152/sqft |
Source: Public Record | ||
| 3/27/2019 | Sold | $187,500-3.8%$99/sqft |
Source: | ||
| 9/12/2018 | Listed for sale | $194,900+30%$102/sqft |
Source: East Coast Communities Realty Group #4718075 | ||
Public tax history
| Year | Property taxes | Tax assessment |
|---|---|---|
| 2024 | $6,828 +3.1% | $246,600 |
| 2023 | $6,624 +3.8% | $246,600 |
| 2022 | $6,384 +27.5% | $246,600 +31.7% |
Find assessor info on the county website
Neighborhood: 03301
Nearby schools
GreatSchools rating
- 8/10Christa Mcauliffe SchoolGrades: K-5Distance: 1.7 mi
- 6/10Rundlett Middle SchoolGrades: 6-8Distance: 4.1 mi
- 4/10Concord High SchoolGrades: 9-12Distance: 1.8 mi
Schools provided by the listing agent
- Elementary: Beaver Meadow Elementary Sch
- Middle: Rundlett Middle School
- High: Concord High School
- District: Concord School District SAU #8
Source: PrimeMLS. This data may not be complete. We recommend contacting the local school district to confirm school assignments for this home.

Get pre-qualified for a loan
At Zillow Home Loans, we can pre-qualify you in as little as 5 minutes with no impact to your credit score.An equal housing lender. NMLS #10287.

