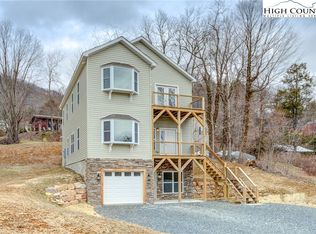Closed
$720,000
274 Old Bristol Rd, Boone, NC 28607
4beds
3,248sqft
Modular
Built in 2023
0.25 Acres Lot
$711,500 Zestimate®
$222/sqft
$3,732 Estimated rent
Home value
$711,500
$598,000 - $847,000
$3,732/mo
Zestimate® history
Loading...
Owner options
Explore your selling options
What's special
TWO YEARS NEW Construction. SPACIOUS 4 bedroom 3.5 bath 2-story home with finished basement on approx .249 acre lot in BEAUTIFUL Boone. Would make a GREAT home or investment OPPORTUNITY! Walking distance to downtown King Street. Excellent Restaurants and Shopping. Walking distance to App State University, The Rock Football Stadium and Basketball Arena. 2 large secondary bedrooms have a PRIVATE upstairs balcony. Secondary bedroom has LARGE walk-in closet. Secondary bedroom has bay window with a window seat. Primary bedroom has a PRIVATE balcony overlooking back yard. Primary bedroom has 3 LARGE closets. Attic is floored for EXTRA storage. Kitchen gas range is also an air fryer. Casement window in kitchen. Bay window in formal living/sitting room. Basement has its own exterior entrance; can be used as an in-law suite. Walmart and 4 grocery stores are less than 3 miles away. This home is TRULY a MUST SEE! Hurry and schedule your showing now before it is gone!
Zillow last checked: 8 hours ago
Listing updated: October 15, 2025 at 10:52am
Listing Provided by:
Sherry Horn Sherry@SoldBuySherry.com,
Keller Williams Ballantyne Area
Bought with:
Jessica Herndon
Keller Williams High Country
Source: Canopy MLS as distributed by MLS GRID,MLS#: 4255552
Facts & features
Interior
Bedrooms & bathrooms
- Bedrooms: 4
- Bathrooms: 4
- Full bathrooms: 3
- 1/2 bathrooms: 1
Primary bedroom
- Features: Walk-In Closet(s)
- Level: Upper
Bedroom s
- Level: Upper
Bedroom s
- Level: Upper
Bedroom s
- Level: Upper
Bathroom full
- Features: Walk-In Closet(s)
- Level: Upper
Bathroom full
- Level: Upper
Bathroom half
- Level: Main
Bathroom full
- Level: Basement
Dining room
- Features: Open Floorplan
- Level: Main
Family room
- Features: Open Floorplan
- Level: Main
Family room
- Features: Walk-In Closet(s)
- Level: Basement
Kitchen
- Features: Breakfast Bar, Kitchen Island, Open Floorplan
- Level: Main
Laundry
- Level: Main
Living room
- Features: Open Floorplan
- Level: Main
Heating
- Forced Air, Propane
Cooling
- Central Air
Appliances
- Included: Dishwasher, Dryer, Gas Range, Gas Water Heater, Microwave, Refrigerator, Washer
- Laundry: Laundry Room, Main Level
Features
- Breakfast Bar
- Basement: Basement Garage Door,Exterior Entry,Full,Interior Entry
- Attic: Pull Down Stairs
- Fireplace features: Family Room, Gas Log
Interior area
- Total structure area: 2,296
- Total interior livable area: 3,248 sqft
- Finished area above ground: 2,296
- Finished area below ground: 952
Property
Parking
- Total spaces: 1
- Parking features: Driveway, Attached Garage
- Attached garage spaces: 1
- Has uncovered spaces: Yes
- Details: Single car garage at basement level. Also, There is plenty of additional parking in front of the home.
Features
- Levels: Two
- Stories: 2
- Patio & porch: Covered, Deck, Patio
- Fencing: Back Yard,Privacy
Lot
- Size: 0.25 Acres
Details
- Parcel number: 2901505774000
- Zoning: BOR2
- Special conditions: Standard
Construction
Type & style
- Home type: SingleFamily
- Property subtype: Modular
Materials
- Stone, Vinyl
Condition
- New construction: No
- Year built: 2023
Details
- Builder model: Modular home on a stick-built foundation
Utilities & green energy
- Sewer: Public Sewer
- Water: City
- Utilities for property: Propane
Community & neighborhood
Location
- Region: Boone
- Subdivision: None
Other
Other facts
- Listing terms: Cash,Construction Perm Loan,FHA,USDA Loan,VA Loan
- Road surface type: Gravel, Paved
Price history
| Date | Event | Price |
|---|---|---|
| 10/15/2025 | Sold | $720,000-3.9%$222/sqft |
Source: | ||
| 9/22/2025 | Pending sale | $749,000$231/sqft |
Source: | ||
| 5/19/2025 | Listed for sale | $749,000+21.8%$231/sqft |
Source: | ||
| 6/30/2023 | Sold | $615,000$189/sqft |
Source: Public Record Report a problem | ||
Public tax history
| Year | Property taxes | Tax assessment |
|---|---|---|
| 2024 | $289 +2.2% | $689,100 +1589% |
| 2023 | $283 +2.2% | $40,800 |
| 2022 | $277 -31.6% | $40,800 -15% |
Find assessor info on the county website
Neighborhood: 28607
Nearby schools
GreatSchools rating
- 8/10Hardin Park ElementaryGrades: PK-8Distance: 1.8 mi
- 8/10Watauga HighGrades: 9-12Distance: 2.4 mi
Get pre-qualified for a loan
At Zillow Home Loans, we can pre-qualify you in as little as 5 minutes with no impact to your credit score.An equal housing lender. NMLS #10287.
