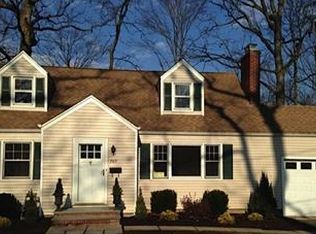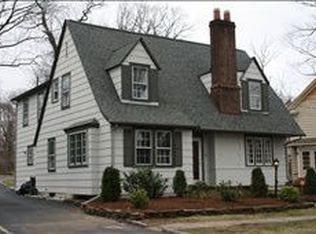Sold for $1,240,000
$1,240,000
274 Paterson Rd, Fanwood, NJ 07023
3beds
--sqft
Single Family Residence
Built in 2024
0.41 Acres Lot
$1,305,200 Zestimate®
$--/sqft
$4,771 Estimated rent
Home value
$1,305,200
$1.15M - $1.49M
$4,771/mo
Zestimate® history
Loading...
Owner options
Explore your selling options
What's special
This stunning contemporary home offers a perfect blend of modern design and functionality. The open floor plan is filled with natural light from floor-to-ceiling windows, creating a bright and inviting atmosphere. Sophisticated styling details add to the home's appeal. The chef's kitchen is a showstopper, featuring an eight-burner double oven stove, large island, and quartz countertops that combine style with practicality. Sliding doors off the kitchen lead to a floating patio, ideal for effortless indoor/outdoor entertaining. A convenient mudroom with laundry and a tucked-away powder room add convenience. Upstairs, an open loft sitting area offers a relaxing retreat, while a sun-drenched office with French doors provides an ideal workspace. The primary bedroom suite includes a luxurious en-suite bath, stall shower with bench, double vanity, and spacious walk-in closet. Two additional bedrooms share a beautifully appointed main bath. The finished basement showcases industrial styling and a powder room, offering flexible space. A pull-down attic provides ample storage. The home has dual HVAC units, Hardie-Board siding and an oversized two-car garage. Situated on a gorgeous .41 acre lot, giving room for outdoor games, gardening or even a pool. Located just blocks from the train station, bus stop, downtown, schools, and the new library, this home offers a perfect blend of luxury living and prime location. SP/Fanwood public schools offer full day kindergarten & also a tuition-based pre-k program.
Zillow last checked: 8 hours ago
Listing updated: March 29, 2025 at 06:59pm
Listed by:
NANCY R. KRONHEIMER,
WEICHERT CO REALTORS 908-654-7777
Source: All Jersey MLS,MLS#: 2508658R
Facts & features
Interior
Bedrooms & bathrooms
- Bedrooms: 3
- Bathrooms: 4
- Full bathrooms: 2
- 1/2 bathrooms: 2
Primary bedroom
- Features: Full Bath, Walk-In Closet(s)
- Area: 196
- Dimensions: 14 x 14
Bedroom 2
- Area: 144
- Dimensions: 12 x 12
Bedroom 3
- Area: 110
- Dimensions: 10 x 11
Bathroom
- Features: Tub Shower, Stall Shower, Two Sinks
Dining room
- Features: Living Dining Combo
Family room
- Area: 504
- Length: 21
Kitchen
- Features: Granite/Corian Countertops, Kitchen Exhaust Fan, Kitchen Island, Separate Dining Area
Living room
- Area: 196
- Dimensions: 14 x 14
Basement
- Area: 0
Heating
- Zoned, Forced Air
Cooling
- Zoned
Appliances
- Included: Dishwasher, Dryer, Gas Range/Oven, Exhaust Fan, Microwave, Refrigerator, Washer, Kitchen Exhaust Fan, Gas Water Heater
Features
- Entrance Foyer, Great Room, Kitchen, Laundry Room, Bath Half, Living Room, Other Room(s), 3 Bedrooms, Library/Office, Bath Full, Loft, Bath Main, Attic, Additional Bath
- Flooring: See Remarks
- Basement: Finished, Bath Half, Recreation Room, Utility Room
- Has fireplace: No
Interior area
- Total structure area: 0
Property
Parking
- Total spaces: 2
- Parking features: 1 Car Width, Additional Parking, Asphalt, Garage, Detached
- Garage spaces: 2
- Has uncovered spaces: Yes
Features
- Levels: See Remarks
- Stories: 2
- Patio & porch: Patio
- Exterior features: Patio
Lot
- Size: 0.41 Acres
- Dimensions: 209.00 x 86.00
- Features: Near Shopping, Near Train, Level, Near Public Transit
Details
- Parcel number: 2905000340000000050000
Construction
Type & style
- Home type: SingleFamily
- Architectural style: Custom Home
- Property subtype: Single Family Residence
Materials
- Roof: Asphalt
Condition
- Year built: 2024
Utilities & green energy
- Gas: Natural Gas
- Sewer: Public Sewer
- Water: Public
- Utilities for property: Cable Connected, Electricity Connected, Natural Gas Connected
Community & neighborhood
Location
- Region: Fanwood
Other
Other facts
- Ownership: Fee Simple
Price history
| Date | Event | Price |
|---|---|---|
| 3/28/2025 | Sold | $1,240,000-2% |
Source: | ||
| 2/20/2025 | Contingent | $1,265,000 |
Source: | ||
| 2/20/2025 | Pending sale | $1,265,000 |
Source: | ||
| 1/23/2025 | Listed for sale | $1,265,000+121.2% |
Source: | ||
| 1/8/2024 | Sold | $572,000+0.4% |
Source: | ||
Public tax history
| Year | Property taxes | Tax assessment |
|---|---|---|
| 2024 | $14,280 +3.3% | $486,200 |
| 2023 | $13,828 +1.3% | $486,200 |
| 2022 | $13,648 +1% | $486,200 |
Find assessor info on the county website
Neighborhood: 07023
Nearby schools
GreatSchools rating
- 6/10Malcolm E Nettingham Middle SchoolGrades: 5-8Distance: 0.4 mi
- 7/10Scotch Plains Fanwood High SchoolGrades: 9-12Distance: 0.6 mi
- 7/10Howard B. Brunner Elementary SchoolGrades: PK-4Distance: 0.6 mi
Get a cash offer in 3 minutes
Find out how much your home could sell for in as little as 3 minutes with a no-obligation cash offer.
Estimated market value
$1,305,200

