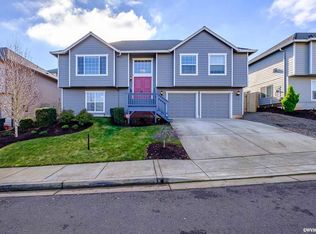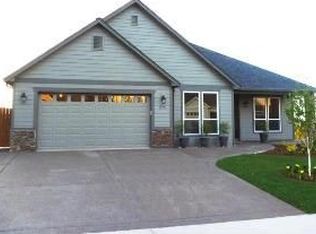A 2011 split level home. With low maintenance front landscaping and a beautiful composite deck double door entry. Great room, granite, stainless steel, custom cabinet kitchen, Large granite and custom cabinet walk-in pantry, Master bedroom with walk-in closet and master bath, 2 additional bedrooms, and 1 additional full bathroom upstairs.Downstairs: Family/Media room, Granite Laundry/Mudroom (excellent storage cabinets) , Large storage closet under stairwell, 1 bedroom, and 1 full bathroom downstairs. Large two car garage (fits two cars, storage, and work space.) A 48 X 12 sqft composite deck spanning most of the back of the house (off the dinning and master bedroom) with 2 13X13 sqft covers, Fully landscaped and terraced backyard. UGS for both front and back yards.
This property is off market, which means it's not currently listed for sale or rent on Zillow. This may be different from what's available on other websites or public sources.


