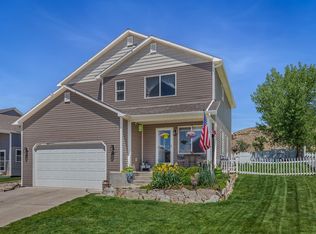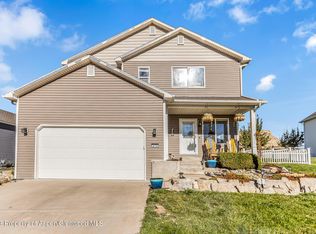Sold for $499,000
$499,000
274 W 29th St, Rifle, CO 81650
4beds
3baths
1,783sqft
Single Family Residence
Built in 2004
6,098.4 Square Feet Lot
$499,100 Zestimate®
$280/sqft
$2,921 Estimated rent
Home value
$499,100
$454,000 - $544,000
$2,921/mo
Zestimate® history
Loading...
Owner options
Explore your selling options
What's special
Home sweet home! 4 Bedrooms, 3 bathrooms and a home office. Come check out this gorgeous home with an amazing backyard. Huge kitchen with an island and breakfast bar. Well maintained and move in ready. Make an appointment to see your dream home today!
Zillow last checked: 8 hours ago
Listing updated: December 01, 2023 at 09:55am
Listed by:
WANDA LUCAS 970-270-1838,
HOMETOWN ADVANTAGE REALTY
Bought with:
NON MEMBER
GRAND JUNCTION AREA REALTOR ASSOC
Source: GJARA,MLS#: 20234576
Facts & features
Interior
Bedrooms & bathrooms
- Bedrooms: 4
- Bathrooms: 3
Primary bedroom
- Level: Upper
- Dimensions: 18.6x13.7
Bedroom 2
- Level: Upper
- Dimensions: 10.1x9.5
Bedroom 3
- Level: Upper
- Dimensions: 12.7x7.6
Bedroom 4
- Level: Upper
- Dimensions: 12.4x10.9
Dining room
- Level: Main
- Dimensions: 11.7x9.7
Family room
- Dimensions: n/a
Kitchen
- Level: Main
- Dimensions: 14x11.7
Laundry
- Level: Upper
- Dimensions: 5x4
Living room
- Level: Main
- Dimensions: 17.7x13.4
Other
- Level: Main
- Dimensions: 8.10x7
Heating
- Forced Air, Natural Gas
Cooling
- Central Air
Appliances
- Included: Dishwasher, Electric Oven, Electric Range, Refrigerator
- Laundry: Laundry Closet, In Hall
Features
- Ceiling Fan(s), Kitchen/Dining Combo, Other, See Remarks, Upper Level Primary, Walk-In Closet(s)
- Flooring: Carpet, Tile, Vinyl
- Basement: Crawl Space
- Has fireplace: No
- Fireplace features: None
Interior area
- Total structure area: 1,783
- Total interior livable area: 1,783 sqft
Property
Parking
- Total spaces: 2
- Parking features: Attached, Garage, RV Access/Parking
- Attached garage spaces: 2
Accessibility
- Accessibility features: None
Features
- Levels: Two
- Stories: 2
- Patio & porch: Open, Patio
- Fencing: Privacy
Lot
- Size: 6,098 sqft
- Features: Irregular Lot, Landscaped
Details
- Parcel number: 217704232008
- Zoning description: sfr
Construction
Type & style
- Home type: SingleFamily
- Architectural style: Two Story
- Property subtype: Single Family Residence
Materials
- Vinyl Siding, Wood Frame
- Roof: Asphalt,Composition
Condition
- Year built: 2004
Utilities & green energy
- Sewer: Connected
- Water: Public
Community & neighborhood
Location
- Region: Rifle
- Subdivision: Shetland Meadows
Other
Other facts
- Road surface type: Paved
Price history
| Date | Event | Price |
|---|---|---|
| 11/30/2023 | Sold | $499,000$280/sqft |
Source: GJARA #20234576 Report a problem | ||
| 10/25/2023 | Pending sale | $499,000$280/sqft |
Source: GJARA #20234576 Report a problem | ||
| 10/20/2023 | Listed for sale | $499,000$280/sqft |
Source: GJARA #20234576 Report a problem | ||
Public tax history
Tax history is unavailable.
Neighborhood: 81650
Nearby schools
GreatSchools rating
- 5/10Wamsley Elementary SchoolGrades: PK-5Distance: 0.5 mi
- 3/10Rifle Middle SchoolGrades: 6-8Distance: 1.5 mi
- 5/10Rifle High SchoolGrades: 9-12Distance: 1.1 mi
Schools provided by the listing agent
- Elementary: RE2
- Middle: Rifle Middle School
- High: Rifle High School
Source: GJARA. This data may not be complete. We recommend contacting the local school district to confirm school assignments for this home.
Get pre-qualified for a loan
At Zillow Home Loans, we can pre-qualify you in as little as 5 minutes with no impact to your credit score.An equal housing lender. NMLS #10287.

