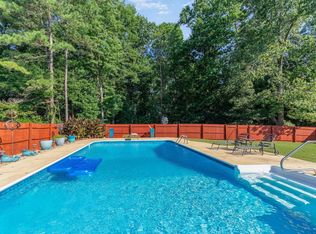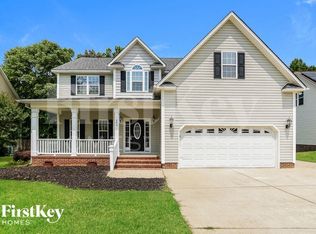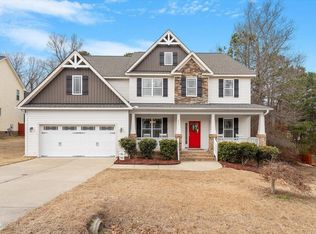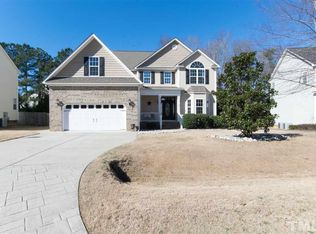Immaculate and well designed home with first floor master suite. This spacious home is loaded with upgrades including granite countertops, tile flooring and hardwoods. Eat in kitchen with breakfast nook, stainless appliances, backsplash and under cabinet lighting. Separate formal dining room. Upstairs loft area makes a great office/study. Large breakfast area overlooks beautiful oversized screen porch. Deck and patio area are great for grilling and entertaining. Huge unfinished storage area upstairs.
This property is off market, which means it's not currently listed for sale or rent on Zillow. This may be different from what's available on other websites or public sources.



