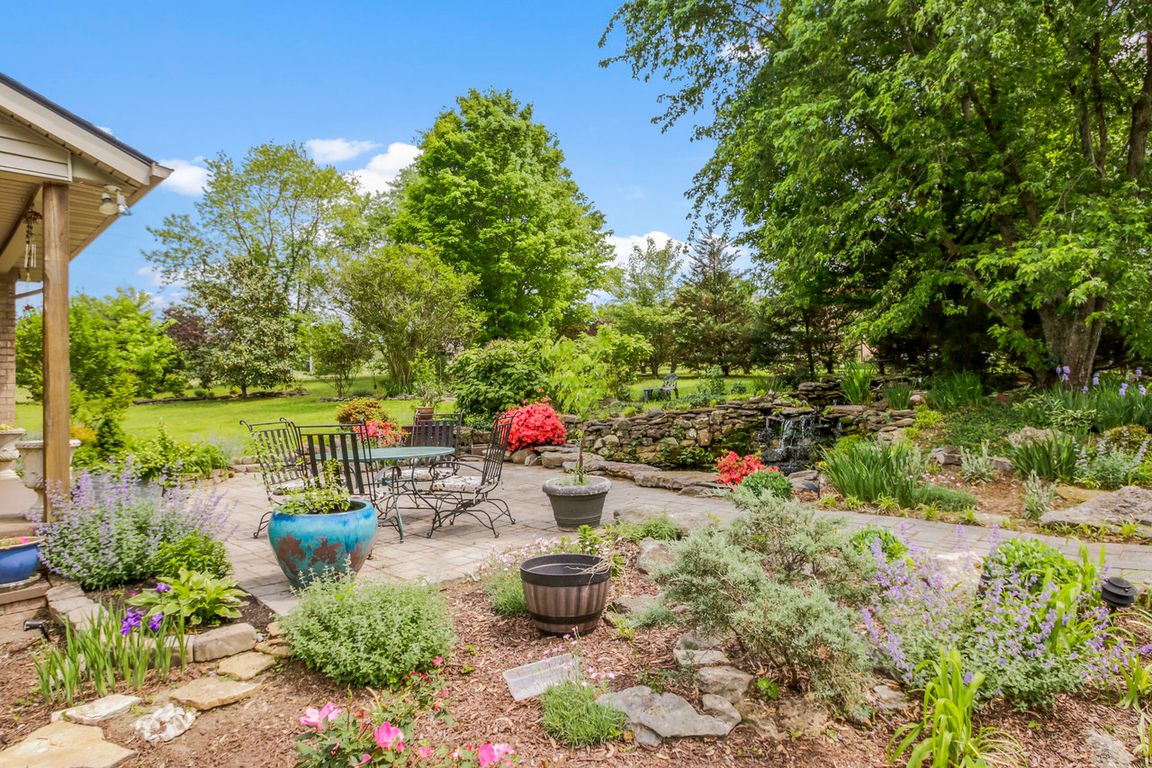
Active
$1,100,000
3beds
1,744sqft
2740 Critz Ln, Thompsons Station, TN 37179
3beds
1,744sqft
Single family residence, residential
Built in 1995
5.69 Acres
4 Garage spaces
$631 price/sqft
What's special
Custom woodwork and built-insCozy fireplaceHome officeKoi pond with waterfallVibrant gardensCovered front porchMature trees
SELLER OPEN TO SELLER FINANCING WITH 20% DOWN. This beautifully maintained brick ranch offers the perfect blend of comfort, character, and natural beauty—all nestled on a peaceful, landscaped lot. Inside, the living room welcomes you with vaulted ceilings, exposed wood beams, and a cozy fireplace. Custom woodwork and built-ins throughout add ...
- 179 days |
- 770 |
- 30 |
Source: RealTracs MLS as distributed by MLS GRID,MLS#: 2865517
Travel times
Living Room
Kitchen
Primary Bedroom
Zillow last checked: 7 hours ago
Listing updated: October 16, 2025 at 06:10am
Listing Provided by:
Kimo Quance 615-392-1186,
eXp Realty 888-519-5113
Source: RealTracs MLS as distributed by MLS GRID,MLS#: 2865517
Facts & features
Interior
Bedrooms & bathrooms
- Bedrooms: 3
- Bathrooms: 2
- Full bathrooms: 2
- Main level bedrooms: 3
Bedroom 1
- Features: Walk-In Closet(s)
- Level: Walk-In Closet(s)
- Area: 240 Square Feet
- Dimensions: 16x15
Bedroom 2
- Area: 132 Square Feet
- Dimensions: 11x12
Bedroom 3
- Area: 121 Square Feet
- Dimensions: 11x11
Primary bathroom
- Features: Double Vanity
- Level: Double Vanity
Kitchen
- Features: Eat-in Kitchen
- Level: Eat-in Kitchen
- Area: 242 Square Feet
- Dimensions: 11x22
Living room
- Area: 340 Square Feet
- Dimensions: 17x20
Other
- Features: Utility Room
- Level: Utility Room
- Area: 80 Square Feet
- Dimensions: 8x10
Heating
- Central, Electric, Heat Pump, Propane
Cooling
- Central Air, Electric
Appliances
- Included: Dishwasher, Microwave, Refrigerator, Electric Oven, Cooktop
- Laundry: Electric Dryer Hookup, Washer Hookup
Features
- Ceiling Fan(s), Pantry, Walk-In Closet(s)
- Flooring: Tile
- Basement: None,Crawl Space
- Number of fireplaces: 1
- Fireplace features: Gas, Living Room
Interior area
- Total structure area: 1,744
- Total interior livable area: 1,744 sqft
- Finished area above ground: 1,744
Property
Parking
- Total spaces: 14
- Parking features: Detached, Asphalt, Driveway
- Garage spaces: 4
- Uncovered spaces: 10
Features
- Levels: One
- Stories: 1
- Patio & porch: Deck, Covered, Porch, Patio
- Fencing: Partial
Lot
- Size: 5.69 Acres
Details
- Additional structures: Storage
- Parcel number: 094145 01710 00011145
- Special conditions: Standard
Construction
Type & style
- Home type: SingleFamily
- Architectural style: Ranch
- Property subtype: Single Family Residence, Residential
Materials
- Brick
- Roof: Shingle
Condition
- New construction: No
- Year built: 1995
Utilities & green energy
- Sewer: Septic Tank
- Water: Public
- Utilities for property: Electricity Available, Water Available
Community & HOA
HOA
- Has HOA: No
Location
- Region: Thompsons Station
Financial & listing details
- Price per square foot: $631/sqft
- Tax assessed value: $654,100
- Annual tax amount: $3,243
- Date on market: 5/2/2025
- Electric utility on property: Yes