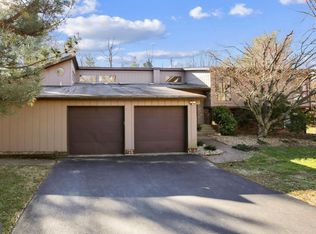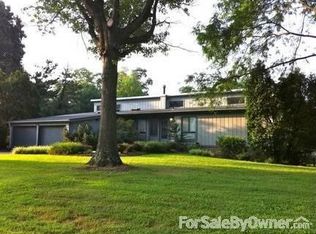Sold for $2,200,000
$2,200,000
2740 Hunter Mill Rd, Oakton, VA 22124
4beds
6,475sqft
Single Family Residence
Built in 1994
2.9 Acres Lot
$2,230,800 Zestimate®
$340/sqft
$7,397 Estimated rent
Home value
$2,230,800
$2.10M - $2.39M
$7,397/mo
Zestimate® history
Loading...
Owner options
Explore your selling options
What's special
OPEN HOUSE CANCELLED. Southern charm meets modern luxury in this grand estate. Nestled on 2.9 serene acres behind a gated entry, this stunning 4-bedroom, 5.5-bath Antebellum-style manor offers timeless elegance and luxurious living in a peaceful, private setting. A tree-lined drive leads to a double circular driveway and an inviting front porch with sweeping views—an ideal spot to welcome guests or enjoy a quiet morning. Inside, refined details and custom craftsmanship define every space. The formal living room features dramatic walls of windows overlooking a beautiful courtyard, while the well appointed library is adorned with rich custom built-ins. Adding to the home's grandeur are the elegant music room and a formal dining room—perfect for hosting gatherings. The heart of the home is a gourmet kitchen outfitted with high-end appliances, custom cabinetry, and charming banquette seating. The adjoining great room is anchored by a striking limestone fireplace and coffered ceilings that create a warm, inviting atmosphere. Retreat to the luxurious main level primary suite with its private sitting room, spa-inspired bath, and architectural ceiling details. The upper level features a guest suite with beautifully renovated bath and two additional spacious bedrooms that share an updated buddy bath. The lower level includes a spacious rec room and a separate in-law suite complete with its own entrance, kitchenette, and full bath—ideal for guests or multi-generational living. A gracious lawn, mature landscaping, and a classic barn complete the estate, offering endless possibilities for outdoor enjoyment and entertaining. If horses or a pool are in your future this home allows for both options! Exceptional location is close to it all, but feels a world away. Minutes to Oakton Shopping Center with a Giant, CVS, Starbucks and restaurants. Excellent commuter location - 3 miles to the Vienna Orange Line Metro and convenient to major commuter routes - 66, 495 and the 267 Toll Road. Nearby community amenities include a playground, the library and Oakmont Rec Center with indoor pool, gym, mini-golf, a driving range and 9-hole golf course. Award winning school pyramid: Oakton Elementary, Thoreau Middle, Oakton HS. This is more than a home—it's a lifestyle of elegance, privacy, and Southern hospitality.
Zillow last checked: 8 hours ago
Listing updated: January 20, 2026 at 10:00am
Listed by:
Joan Reimann 703-505-5626,
Corcoran McEnearney
Bought with:
JENNIFER RIDDLE, 0225203070
Pearson Smith Realty, LLC
Source: Bright MLS,MLS#: VAFX2242952
Facts & features
Interior
Bedrooms & bathrooms
- Bedrooms: 4
- Bathrooms: 6
- Full bathrooms: 5
- 1/2 bathrooms: 1
- Main level bathrooms: 2
- Main level bedrooms: 1
Basement
- Description: Percent Finished: 100.0
- Area: 2158
Heating
- Forced Air, Natural Gas
Cooling
- Central Air, Electric
Appliances
- Included: Gas Water Heater
- Laundry: Lower Level
Features
- 2nd Kitchen, Soaking Tub, Bathroom - Stall Shower, Bathroom - Walk-In Shower, Breakfast Area, Built-in Features, Butlers Pantry, Crown Molding, Entry Level Bedroom, Family Room Off Kitchen, Formal/Separate Dining Room, Eat-in Kitchen, Kitchen - Gourmet, Kitchen - Table Space, Kitchenette, Primary Bath(s), Recessed Lighting, Upgraded Countertops, Walk-In Closet(s)
- Flooring: Carpet, Hardwood, Wood
- Doors: Double Entry, French Doors
- Windows: Double Pane Windows, Window Treatments
- Basement: Walk-Out Access
- Number of fireplaces: 3
- Fireplace features: Gas/Propane
Interior area
- Total structure area: 6,475
- Total interior livable area: 6,475 sqft
- Finished area above ground: 4,317
- Finished area below ground: 2,158
Property
Parking
- Parking features: Circular Driveway, Driveway, Other
- Has uncovered spaces: Yes
Accessibility
- Accessibility features: None
Features
- Levels: Three
- Stories: 3
- Patio & porch: Porch
- Exterior features: Extensive Hardscape, Lighting, Water Fountains
- Pool features: None
- Has view: Yes
- View description: Courtyard, Garden, Panoramic, Scenic Vista
Lot
- Size: 2.90 Acres
- Features: Cleared, Front Yard, Level, Not In Development, Wooded, Private, Rear Yard, SideYard(s)
Details
- Additional structures: Above Grade, Below Grade, Outbuilding
- Parcel number: 0374 01 0017H
- Zoning: 110
- Special conditions: Standard
- Horses can be raised: Yes
- Horse amenities: Horses Allowed
Construction
Type & style
- Home type: SingleFamily
- Architectural style: Manor
- Property subtype: Single Family Residence
Materials
- Aluminum Siding
- Foundation: Block
- Roof: Architectural Shingle
Condition
- Excellent
- New construction: No
- Year built: 1994
Details
- Builder name: Horizon
Utilities & green energy
- Sewer: Septic = # of BR
- Water: Public
Community & neighborhood
Location
- Region: Oakton
- Subdivision: Oakton
Other
Other facts
- Listing agreement: Exclusive Agency
- Ownership: Fee Simple
Price history
| Date | Event | Price |
|---|---|---|
| 7/10/2025 | Sold | $2,200,000$340/sqft |
Source: | ||
| 6/22/2025 | Contingent | $2,200,000$340/sqft |
Source: | ||
| 5/29/2025 | Listed for sale | $2,200,000$340/sqft |
Source: | ||
Public tax history
| Year | Property taxes | Tax assessment |
|---|---|---|
| 2025 | $18,820 +6.9% | $1,628,020 +7.1% |
| 2024 | $17,613 +2.7% | $1,520,320 |
| 2023 | $17,157 +14.1% | $1,520,320 +15.6% |
Find assessor info on the county website
Neighborhood: 22124
Nearby schools
GreatSchools rating
- 7/10Oakton Elementary SchoolGrades: PK-6Distance: 0.7 mi
- 7/10Thoreau Middle SchoolGrades: 7-8Distance: 3.6 mi
- 8/10Oakton High SchoolGrades: 9-12Distance: 1.6 mi
Schools provided by the listing agent
- Elementary: Oakton
- Middle: Thoreau
- High: Oakton
- District: Fairfax County Public Schools
Source: Bright MLS. This data may not be complete. We recommend contacting the local school district to confirm school assignments for this home.
Get a cash offer in 3 minutes
Find out how much your home could sell for in as little as 3 minutes with a no-obligation cash offer.
Estimated market value$2,230,800
Get a cash offer in 3 minutes
Find out how much your home could sell for in as little as 3 minutes with a no-obligation cash offer.
Estimated market value
$2,230,800

