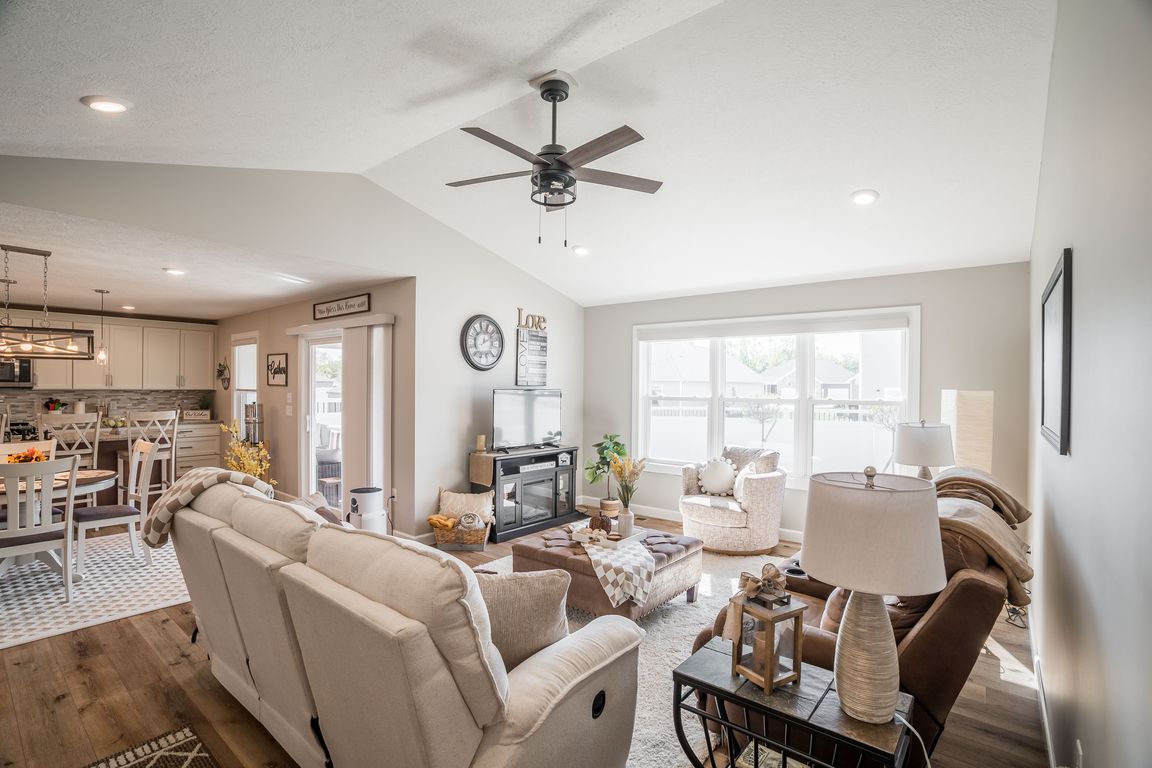Open: Sun 2pm-4pm

For sale
$449,900
3beds
1,717sqft
2740 Liette Dr, Troy, OH 45373
3beds
1,717sqft
Single family residence
Built in 2023
9,016 sqft
2 Attached garage spaces
$262 price/sqft
$100 annually HOA fee
What's special
Fenced yardLarge wood islandCraftsman style ranchSpacious primary suiteCustom blindsStainless steel appliancesGranite countertops
Why wait months to build when you can move right into this nearly new home loaded with upgrades? Just one year old, this Craftsman style ranch in Troy’s desirable Fox Harbor neighborhood is stylish, comfortable, and ready for its next owner. Step inside to find three comfortable bedrooms and two full ...
- 1 day |
- 467 |
- 20 |
Source: DABR MLS,MLS#: 944970 Originating MLS: Dayton Area Board of REALTORS
Originating MLS: Dayton Area Board of REALTORS
Travel times
Living Room
Kitchen
Primary Bedroom
Zillow last checked: 7 hours ago
Listing updated: October 03, 2025 at 02:05pm
Listed by:
Ashley Bunch (937)949-0006,
Glasshouse Realty Group
Source: DABR MLS,MLS#: 944970 Originating MLS: Dayton Area Board of REALTORS
Originating MLS: Dayton Area Board of REALTORS
Facts & features
Interior
Bedrooms & bathrooms
- Bedrooms: 3
- Bathrooms: 2
- Full bathrooms: 2
- Main level bathrooms: 2
Primary bedroom
- Level: Main
- Dimensions: 16 x 13
Bedroom
- Level: Main
- Dimensions: 12 x 11
Bedroom
- Level: Main
- Dimensions: 12 x 11
Entry foyer
- Level: Main
- Dimensions: 9 x 13
Kitchen
- Features: Eat-in Kitchen
- Level: Main
- Dimensions: 19 x 15
Living room
- Level: Main
- Dimensions: 20 x 15
Utility room
- Level: Main
- Dimensions: 8 x 8
Heating
- Forced Air
Cooling
- Central Air
Appliances
- Included: Dishwasher, Microwave, Range, Refrigerator
Features
- Granite Counters, Kitchen Island, Kitchen/Family Room Combo, Vaulted Ceiling(s), Walk-In Closet(s)
- Basement: Full,Unfinished
Interior area
- Total structure area: 1,717
- Total interior livable area: 1,717 sqft
Video & virtual tour
Property
Parking
- Total spaces: 2
- Parking features: Attached, Garage, Two Car Garage, Garage Door Opener
- Attached garage spaces: 2
Features
- Levels: One
- Stories: 1
- Patio & porch: Patio
- Exterior features: Fence, Patio
Lot
- Size: 9,016.92 Square Feet
- Dimensions: 72 x 125
Details
- Parcel number: D08107360
- Zoning: Residential
- Zoning description: Residential
Construction
Type & style
- Home type: SingleFamily
- Property subtype: Single Family Residence
Materials
- Frame, Stone, Vinyl Siding
Condition
- Year built: 2023
Utilities & green energy
- Water: Public
- Utilities for property: Sewer Available, Water Available
Community & HOA
Community
- Subdivision: Fox Harbor Sec 9
HOA
- Has HOA: Yes
- HOA fee: $100 annually
Location
- Region: Troy
Financial & listing details
- Price per square foot: $262/sqft
- Tax assessed value: $161,400
- Annual tax amount: $2,176
- Date on market: 9/30/2025
- Listing terms: Conventional,FHA,VA Loan