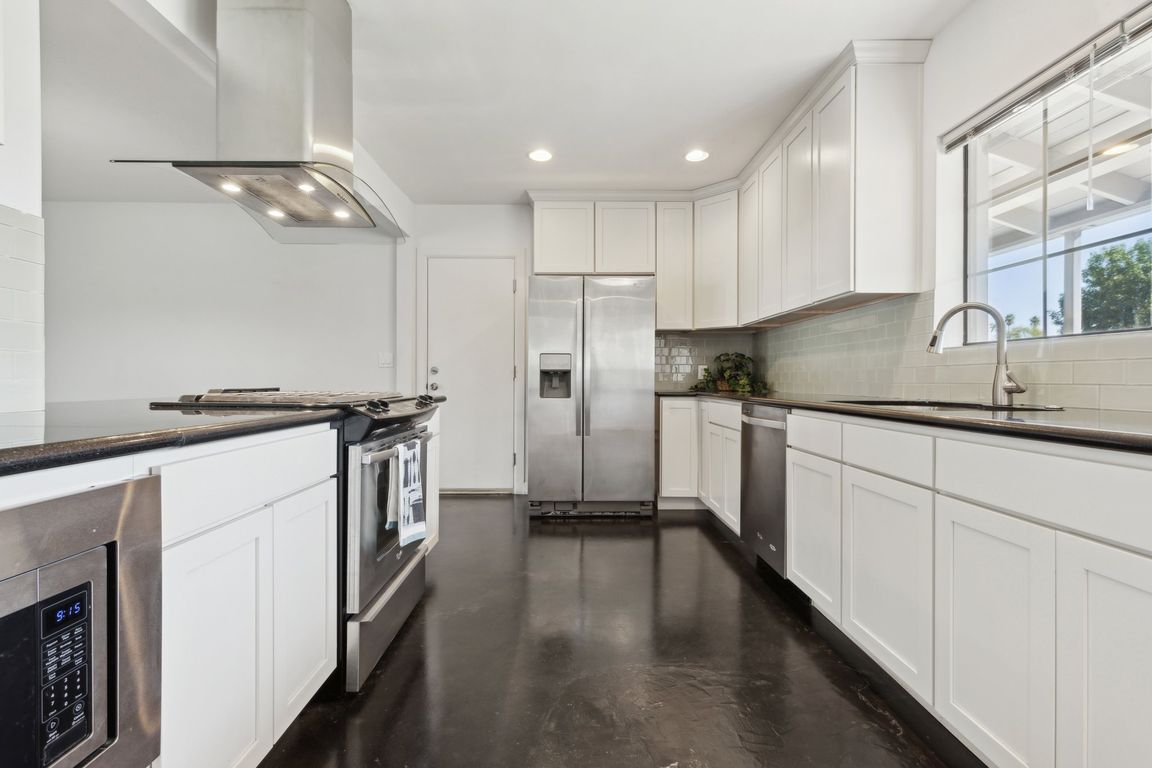
For sale
$533,000
3beds
2baths
1,810sqft
2740 N 21st Dr, Phoenix, AZ 85009
3beds
2baths
1,810sqft
Single family residence
Built in 1951
10,398 sqft
1 Garage space
$294 price/sqft
What's special
Endless possibilities in this beautifully updated home! Sitting on an oversized lot, this property offers two external workshops and a versatile fourth room, ideal for a home office or creative space. The interior boasts raised ceilings, polished concrete floors, and a seamless flow between the kitchen, dining, living area, and patio—creating ...
- 180 days |
- 416 |
- 26 |
Source: ARMLS,MLS#: 6851645
Travel times
Kitchen
Family Room
Dining Room
Primary Bedroom
Zillow last checked: 7 hours ago
Listing updated: October 04, 2025 at 09:36am
Listed by:
Shawn J Schaffer 480-560-9923,
Realty Executives Arizona Territory
Source: ARMLS,MLS#: 6851645

Facts & features
Interior
Bedrooms & bathrooms
- Bedrooms: 3
- Bathrooms: 2
Heating
- Electric
Cooling
- Central Air, Ceiling Fan(s), Programmable Thmstat
Features
- High Speed Internet, Granite Counters, Breakfast Bar, No Interior Steps, 3/4 Bath Master Bdrm
- Flooring: Concrete
- Windows: Double Pane Windows
- Has basement: No
Interior area
- Total structure area: 1,810
- Total interior livable area: 1,810 sqft
Video & virtual tour
Property
Parking
- Total spaces: 4.5
- Parking features: RV Gate, Garage Door Opener
- Garage spaces: 1.5
- Carport spaces: 1
- Covered spaces: 2.5
- Uncovered spaces: 2
Features
- Stories: 1
- Patio & porch: Covered, Patio
- Exterior features: Storage, Built-in Barbecue
- Pool features: None
- Spa features: None
- Fencing: Block
Lot
- Size: 10,398 Square Feet
- Features: Sprinklers In Front, Alley, Grass Front, Grass Back
Details
- Parcel number: 11043041
Construction
Type & style
- Home type: SingleFamily
- Architectural style: Ranch
- Property subtype: Single Family Residence
Materials
- Painted, Block, Brick
- Roof: Composition
Condition
- Year built: 1951
Utilities & green energy
- Sewer: Public Sewer
- Water: City Water
Community & HOA
Community
- Subdivision: GREENWAY TERRACE
HOA
- Has HOA: No
- Services included: No Fees
Location
- Region: Phoenix
Financial & listing details
- Price per square foot: $294/sqft
- Tax assessed value: $474,800
- Annual tax amount: $2,721
- Date on market: 4/12/2025
- Listing terms: Cash,Conventional,VA Loan
- Ownership: Fee Simple