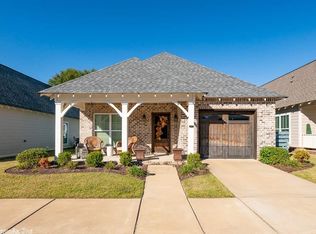Beautiful Craftsman homes nestled within gated subdivision for 55 and over in central Conway. This home has a spectacular pantry & master closet as well as a private backyard living space with access to natural gas for outdoor cooking or heater. Luxurious hardwood flooring and Andersen windows in this craftsman design will make this a comfortable home with positive energy. Walk to the walking trail, Conway Regional Hospital or Fitness Center, restaurants & shopping, and enjoy your yard with no maintenance.
This property is off market, which means it's not currently listed for sale or rent on Zillow. This may be different from what's available on other websites or public sources.

