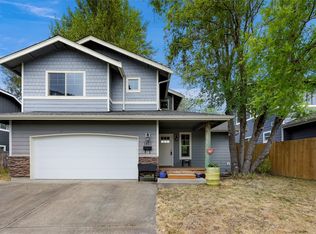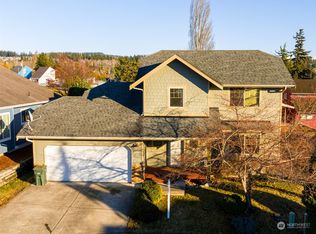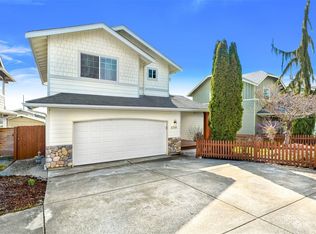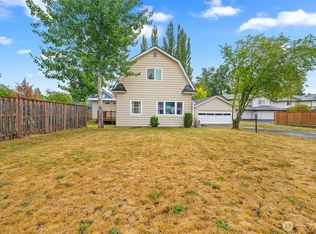Sold
Listed by:
Bryan Zemp,
Windermere Bellevue Commons
Bought with: Muljat Group
$623,000
2740 Undine Place, Bellingham, WA 98226
3beds
1,598sqft
Single Family Residence
Built in 2005
3,920.4 Square Feet Lot
$623,300 Zestimate®
$390/sqft
$2,685 Estimated rent
Home value
$623,300
$573,000 - $679,000
$2,685/mo
Zestimate® history
Loading...
Owner options
Explore your selling options
What's special
1598 Sq. Ft. 3 bedroom 2 1/2 bath house with formal and informal living areas. House features bamboo floors, granite counter top, stainless steel appliances and 3 sunny bedrooms plus office nook upstairs & AC. Private backyard is fenced and ready for summer barbecues. House has recently been repainted both inside and out. You will love this move in ready house that is close to trails and Barkley Village. House backs up to public land called the Railroad Trail.
Zillow last checked: 8 hours ago
Listing updated: October 05, 2025 at 04:04am
Listed by:
Bryan Zemp,
Windermere Bellevue Commons
Bought with:
Jed Holmes, 22016861
Muljat Group
Source: NWMLS,MLS#: 2396371
Facts & features
Interior
Bedrooms & bathrooms
- Bedrooms: 3
- Bathrooms: 3
- Full bathrooms: 1
- 3/4 bathrooms: 1
- 1/2 bathrooms: 1
- Main level bathrooms: 1
Other
- Level: Main
Dining room
- Level: Main
Family room
- Level: Main
Kitchen with eating space
- Level: Main
Utility room
- Level: Main
Heating
- Fireplace, Forced Air, Natural Gas
Cooling
- Forced Air
Appliances
- Included: Dishwasher(s), Dryer(s), Microwave(s), Refrigerator(s), Stove(s)/Range(s), Washer(s)
Features
- Dining Room
- Flooring: Bamboo/Cork, Ceramic Tile
- Windows: Double Pane/Storm Window
- Number of fireplaces: 1
- Fireplace features: Gas, Main Level: 1, Fireplace
Interior area
- Total structure area: 1,598
- Total interior livable area: 1,598 sqft
Property
Parking
- Total spaces: 2
- Parking features: Attached Garage
- Attached garage spaces: 2
Features
- Levels: Two
- Stories: 2
- Patio & porch: Double Pane/Storm Window, Dining Room, Fireplace, Walk-In Closet(s)
- Has view: Yes
- View description: Territorial
Lot
- Size: 3,920 sqft
- Features: Cul-De-Sac
Details
- Parcel number: 380320417197
- Special conditions: Standard
Construction
Type & style
- Home type: SingleFamily
- Property subtype: Single Family Residence
Materials
- Cement Planked, Cement Plank
- Roof: Composition
Condition
- Year built: 2005
Utilities & green energy
- Electric: Company: PSE
- Sewer: Sewer Connected, Company: City of Bellingham
- Water: Public, Company: City of Bellingham
Community & neighborhood
Location
- Region: Bellingham
- Subdivision: Barkley
Other
Other facts
- Listing terms: Cash Out,Conventional
- Cumulative days on market: 54 days
Price history
| Date | Event | Price |
|---|---|---|
| 9/4/2025 | Sold | $623,000-1.1%$390/sqft |
Source: | ||
| 8/12/2025 | Pending sale | $629,950$394/sqft |
Source: | ||
| 7/9/2025 | Price change | $629,950-3.1%$394/sqft |
Source: | ||
| 6/21/2025 | Listed for sale | $649,950+140.3%$407/sqft |
Source: | ||
| 7/24/2014 | Sold | $270,500+0.2%$169/sqft |
Source: | ||
Public tax history
| Year | Property taxes | Tax assessment |
|---|---|---|
| 2024 | $4,947 +2.6% | $604,250 -2.5% |
| 2023 | $4,822 +6.7% | $619,598 +16% |
| 2022 | $4,519 +14.8% | $534,145 +26% |
Find assessor info on the county website
Neighborhood: Roosevelt
Nearby schools
GreatSchools rating
- 5/10Sunnyland Elementary SchoolGrades: PK-5Distance: 0.7 mi
- 6/10Whatcom Middle SchoolGrades: 6-8Distance: 1.5 mi
- 7/10Squalicum High SchoolGrades: 9-12Distance: 1.7 mi

Get pre-qualified for a loan
At Zillow Home Loans, we can pre-qualify you in as little as 5 minutes with no impact to your credit score.An equal housing lender. NMLS #10287.



