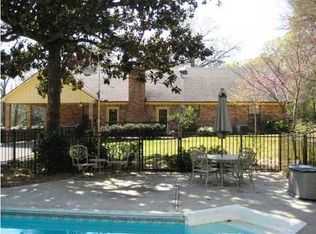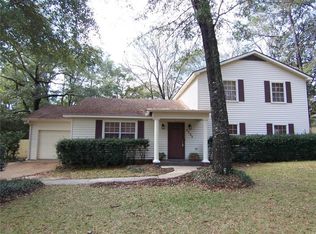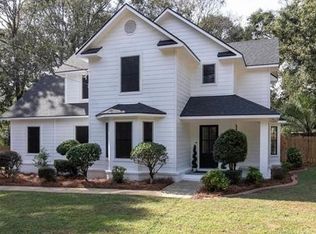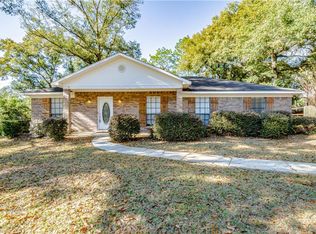Closed
$284,900
2740 Willedee Cir E, Semmes, AL 36575
3beds
2,087sqft
Residential
Built in 1991
0.46 Acres Lot
$285,800 Zestimate®
$137/sqft
$1,763 Estimated rent
Home value
$285,800
$272,000 - $303,000
$1,763/mo
Zestimate® history
Loading...
Owner options
Explore your selling options
What's special
USDA eligible with 0% down! Beautifully maintained 3 bedroom, 2 bath custom Jim Williams brick home. Nestled in a quiet, nature-filled neighborhood frequented by deer and wildlife, this home offers peaceful country living. Home features 9-foot ceilings, a cozy fireplace with a brick hearth in the spacious living room, and a formal dining room wonderful for entertaining. The updated kitchen features an island, bright breakfast nook, and plenty of storage. Master bedroom has ensuite bath with double vanities, soaking tub with separate shower, and separate water closet. Three walk-in closets provide plenty of storage. Out back is a large wooden deck overlooking the backyard, complete with 300 SF workshop. Underground landscape irrigation with a timer keeps the yard lush and low maintenance. 2020 commercial grade water heater, 2019 30-year roof. Buyer responsible for verifying all measurements and relevant details. Buyer to verify all information during due diligence.
Zillow last checked: 8 hours ago
Listing updated: November 19, 2025 at 11:46am
Listed by:
Ivy Thompson ivythompson@robertsbrothers.com,
Roberts Brothers TREC
Bought with:
Non Member
Non Member
Source: Baldwin Realtors,MLS#: 381139
Facts & features
Interior
Bedrooms & bathrooms
- Bedrooms: 3
- Bathrooms: 2
- Full bathrooms: 2
- Main level bedrooms: 3
Primary bedroom
- Features: 1st Floor Primary
- Level: Main
- Area: 270
- Dimensions: 18 x 15
Bedroom 2
- Level: Main
- Area: 156
- Dimensions: 13 x 12
Bedroom 3
- Level: Main
- Area: 156
- Dimensions: 12 x 13
Primary bathroom
- Features: Double Vanity, Separate Shower
Dining room
- Level: Main
- Area: 156
- Dimensions: 13 x 12
Kitchen
- Level: Main
- Area: 360
- Dimensions: 15 x 24
Living room
- Level: Main
- Area: 361
- Dimensions: 19 x 19
Heating
- Electric
Appliances
- Included: Dishwasher, Ice Maker, Microwave, Electric Range, Refrigerator w/Ice Maker
Features
- Breakfast Bar, Eat-in Kitchen, Ceiling Fan(s), En-Suite, High Ceilings, High Speed Internet
- Flooring: Vinyl, Wood
- Has basement: No
- Number of fireplaces: 1
- Fireplace features: Living Room
Interior area
- Total structure area: 2,087
- Total interior livable area: 2,087 sqft
Property
Parking
- Total spaces: 3
- Parking features: Three or More Vehicles
Features
- Levels: One
- Stories: 1
- Patio & porch: Patio, Front Porch
- Exterior features: Storage, Termite Contract
- Has view: Yes
- View description: Other
- Waterfront features: No Waterfront
Lot
- Size: 0.46 Acres
- Dimensions: 113 x 199 x 91 x 195
- Features: Less than 1 acre
Details
- Parcel number: 2408340005008XXX
- Zoning description: Single Family Residence
Construction
Type & style
- Home type: SingleFamily
- Architectural style: Traditional
- Property subtype: Residential
Materials
- Brick
- Foundation: Slab
- Roof: Composition
Condition
- Resale
- New construction: No
- Year built: 1991
Utilities & green energy
- Electric: Alabama Power
Green energy
- Energy efficient items: None
Community & neighborhood
Security
- Security features: Smoke Detector(s), Carbon Monoxide Detector(s)
Community
- Community features: None, Other
Location
- Region: Semmes
- Subdivision: Hickory Hill
Other
Other facts
- Ownership: Whole/Full
Price history
| Date | Event | Price |
|---|---|---|
| 11/19/2025 | Sold | $284,900-1.7%$137/sqft |
Source: | ||
| 11/3/2025 | Pending sale | $289,900$139/sqft |
Source: | ||
| 10/27/2025 | Price change | $289,900-1.7%$139/sqft |
Source: | ||
| 8/5/2025 | Price change | $294,900-1.7%$141/sqft |
Source: | ||
| 6/23/2025 | Listed for sale | $299,900$144/sqft |
Source: | ||
Public tax history
| Year | Property taxes | Tax assessment |
|---|---|---|
| 2024 | $712 +24.8% | $16,060 +22.2% |
| 2023 | $570 -2.3% | $13,140 -2.1% |
| 2022 | $584 +6.5% | $13,420 +5.8% |
Find assessor info on the county website
Neighborhood: Redstone
Nearby schools
GreatSchools rating
- 6/10Allentown Elementary SchoolGrades: PK-5Distance: 1.6 mi
- 4/10Semmes Middle SchoolGrades: 6-8Distance: 3.2 mi
- 3/10Mary G Montgomery High SchoolGrades: 9-12Distance: 2.5 mi
Schools provided by the listing agent
- Elementary: Allentown
- High: Mary G Montgomery
Source: Baldwin Realtors. This data may not be complete. We recommend contacting the local school district to confirm school assignments for this home.

Get pre-qualified for a loan
At Zillow Home Loans, we can pre-qualify you in as little as 5 minutes with no impact to your credit score.An equal housing lender. NMLS #10287.
Sell for more on Zillow
Get a free Zillow Showcase℠ listing and you could sell for .
$285,800
2% more+ $5,716
With Zillow Showcase(estimated)
$291,516


