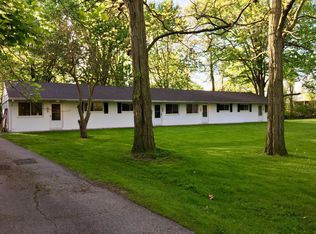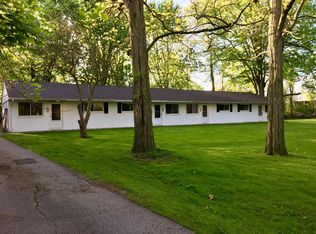Sold for $475,000 on 08/05/25
$475,000
27401 Arsenal Rd, Flat Rock, MI 48134
4beds
2,264sqft
Single Family Residence
Built in 1994
1.01 Acres Lot
$493,200 Zestimate®
$210/sqft
$2,426 Estimated rent
Home value
$493,200
$449,000 - $543,000
$2,426/mo
Zestimate® history
Loading...
Owner options
Explore your selling options
What's special
Welcome to this beautifully maintained Cape Cod-style home, offering over 2,200 sq ft of living space with 4 bedrooms and 2.5 bathrooms, plus an additional 1,300+ sq ft finished basement designed for both relaxation and entertainment—including a home theater! Set on a full acre, this property features an in-ground pool, extended driveway, stone steps, a covered front porch, spacious deck, and designated areas for gardening and flowers—perfect for outdoor living and entertaining. Inside, you’ll find a functional layout with a main-floor primary suite and an in-law suite situated privately above the attached 2-car garage. The home has been thoughtfully updated with a new roof, gutters, and gutter covers (October 2024). Enjoy the convenience of being just down the street from scenic Huroc Park and moments away from great restaurants and amenities. Please note: Contingent upon Sellers purchasing a home. Sellers will be taking the mirrors located in the basement.
Zillow last checked: 8 hours ago
Listing updated: August 20, 2025 at 10:17am
Listed by:
Joshua Bobbitt 734-672-1743,
Synergy Realty Group,
Jerry Bobbitt 734-818-7668,
Synergy Realty Group
Bought with:
Jeremy Rhodes, 6504431762
Cornerstone Real Estate
Source: MiRealSource,MLS#: 50171453 Originating MLS: Southeastern Border Association of REALTORS
Originating MLS: Southeastern Border Association of REALTORS
Facts & features
Interior
Bedrooms & bathrooms
- Bedrooms: 4
- Bathrooms: 3
- Full bathrooms: 2
- 1/2 bathrooms: 1
- Main level bathrooms: 1
- Main level bedrooms: 1
Primary bedroom
- Level: First
Bedroom 1
- Level: Main
- Area: 169
- Dimensions: 13 x 13
Bedroom 2
- Level: Second
- Area: 204
- Dimensions: 17 x 12
Bedroom 3
- Level: Second
- Area: 160
- Dimensions: 16 x 10
Bedroom 4
- Level: Second
- Area: 130
- Dimensions: 13 x 10
Bathroom 1
- Level: Main
Bathroom 2
- Level: Second
Dining room
- Features: Ceramic
- Level: Main
- Area: 156
- Dimensions: 13 x 12
Kitchen
- Features: Ceramic
- Level: Main
- Area: 189
- Dimensions: 21 x 9
Living room
- Features: Carpet
- Level: Main
- Area: 247
- Dimensions: 19 x 13
Heating
- Forced Air, Natural Gas
Cooling
- Central Air
Appliances
- Included: Dishwasher, Disposal, Dryer, Microwave, Range/Oven, Refrigerator, Washer
- Laundry: Laundry Room, Common Area
Features
- High Ceilings, Cathedral/Vaulted Ceiling, Sump Pump, Walk-In Closet(s), Pantry
- Flooring: Ceramic Tile, Carpet
- Basement: Partially Finished,Concrete,Sump Pump
- Number of fireplaces: 1
- Fireplace features: Living Room
Interior area
- Total structure area: 3,607
- Total interior livable area: 2,264 sqft
- Finished area above ground: 2,264
- Finished area below ground: 0
Property
Parking
- Total spaces: 3
- Parking features: 3 or More Spaces, Garage, Attached
- Attached garage spaces: 2
Features
- Levels: One and One Half
- Stories: 1
- Patio & porch: Deck, Patio, Porch
- Exterior features: Garden
- Has private pool: Yes
- Pool features: Community, In Ground, Outdoor Pool
- Has spa: Yes
- Spa features: Bath, Community
- Frontage type: Road
- Frontage length: 98
Lot
- Size: 1.01 Acres
- Dimensions: 98 x 435 x 97 x 451
Details
- Additional structures: Shed(s)
- Parcel number: 58091990011703
- Zoning description: Residential
- Special conditions: Private
- Other equipment: Home Theater
Construction
Type & style
- Home type: SingleFamily
- Architectural style: Cape Cod
- Property subtype: Single Family Residence
Materials
- Vinyl Siding
- Foundation: Basement, Concrete Perimeter
Condition
- Year built: 1994
Utilities & green energy
- Sewer: Public Sanitary
- Water: Public
Community & neighborhood
Security
- Security features: Security System
Location
- Region: Flat Rock
- Subdivision: Flat Rock 2
Other
Other facts
- Listing agreement: Exclusive Right To Sell
- Listing terms: Cash,Conventional,FHA
- Road surface type: Paved
Price history
| Date | Event | Price |
|---|---|---|
| 8/5/2025 | Sold | $475,000+2.2%$210/sqft |
Source: | ||
| 4/23/2025 | Pending sale | $464,900$205/sqft |
Source: | ||
| 4/19/2025 | Listed for sale | $464,900+19.2%$205/sqft |
Source: | ||
| 12/15/2021 | Sold | $390,000-2.5%$172/sqft |
Source: Public Record Report a problem | ||
| 12/14/2021 | Pending sale | $399,900$177/sqft |
Source: | ||
Public tax history
| Year | Property taxes | Tax assessment |
|---|---|---|
| 2025 | -- | $173,300 +12.1% |
| 2024 | -- | $154,600 +6.3% |
| 2023 | -- | $145,400 -5.6% |
Find assessor info on the county website
Neighborhood: 48134
Nearby schools
GreatSchools rating
- NAEthel C. Bobcean Elementary SchoolGrades: PK-2Distance: 0.7 mi
- 5/10Thomas Simpson Middle SchoolGrades: 6-8Distance: 1.5 mi
- 5/10Flat Rock Community High SchoolGrades: 9-12Distance: 0.6 mi
Schools provided by the listing agent
- District: Flat Rock Community Schools
Source: MiRealSource. This data may not be complete. We recommend contacting the local school district to confirm school assignments for this home.
Get a cash offer in 3 minutes
Find out how much your home could sell for in as little as 3 minutes with a no-obligation cash offer.
Estimated market value
$493,200
Get a cash offer in 3 minutes
Find out how much your home could sell for in as little as 3 minutes with a no-obligation cash offer.
Estimated market value
$493,200

