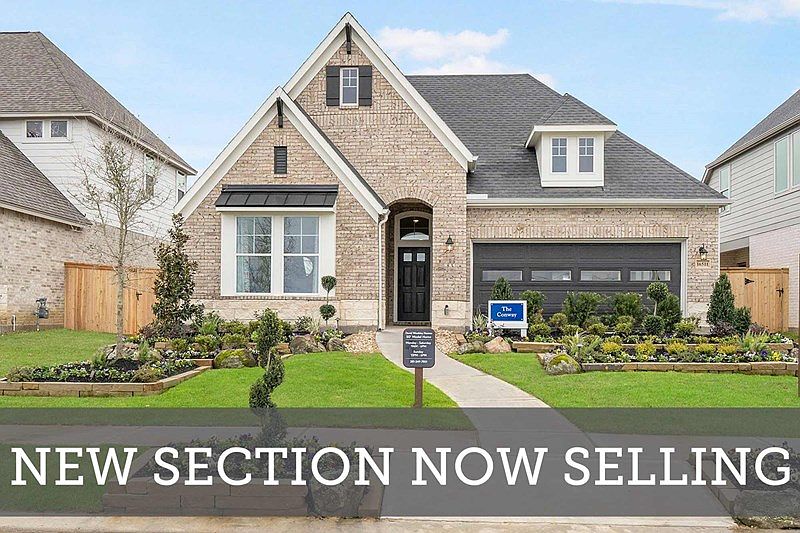Explore the wealth of comfort and versatility built into every detail of The Barnum by David Weekley floor plan. The cheerful front study provides a welcoming opportunity to craft your ideal parlor, lounge, or office. Prepare, present and enjoy your culinary masterpieces on the galley island in the streamlined kitchen. Conversations with loved ones and quiet evenings to yourself are equally scenic from the airy shade of your covered porch. Gather in the open dining and living areas for delightful meals and memorable evenings together. Individual styles and growing personalities have plenty of space to thrive in the superb spare bedrooms. The sunlit retreat is the perfect spot for a family movie theater or a fun zone for the kids. End each day in the refined luxury of your Owner's Retreat, which includes a modern en suite bathroom and a deluxe walk-in closet. Ask our Team about the built-in conveniences of this new home plan in The Grand Prairie community of Hockley, Texas.
New construction
Special offer
$463,552
27402 Rolling Bluestem Ln, Hockley, TX 77447
3beds
2,266sqft
Single Family Residence
Built in 2025
-- sqft lot
$-- Zestimate®
$205/sqft
$-- HOA
Under construction (available January 2026)
Currently being built and ready to move in soon. Reserve today by contacting the builder.
What's special
Deluxe walk-in closetModern en suite bathroomSunlit retreatCheerful front studySuperb spare bedroomsCovered porchStreamlined kitchen
This home is based on the Barnum plan.
Call: (346) 248-3575
- 4 days |
- 12 |
- 0 |
Zillow last checked: October 02, 2025 at 10:20am
Listing updated: October 02, 2025 at 10:20am
Listed by:
David Weekley Homes
Source: David Weekley Homes
Schedule tour
Select your preferred tour type — either in-person or real-time video tour — then discuss available options with the builder representative you're connected with.
Facts & features
Interior
Bedrooms & bathrooms
- Bedrooms: 3
- Bathrooms: 3
- Full bathrooms: 2
- 1/2 bathrooms: 1
Interior area
- Total interior livable area: 2,266 sqft
Video & virtual tour
Property
Parking
- Total spaces: 2
- Parking features: Garage
- Garage spaces: 2
Features
- Levels: 1.0
- Stories: 1
Construction
Type & style
- Home type: SingleFamily
- Property subtype: Single Family Residence
Condition
- New Construction,Under Construction
- New construction: Yes
- Year built: 2025
Details
- Builder name: David Weekley Homes
Community & HOA
Community
- Subdivision: The Grand Prairie 50'
Location
- Region: Hockley
Financial & listing details
- Price per square foot: $205/sqft
- Date on market: 10/2/2025
About the community
PoolPlaygroundLakePark+ 2 more
David Weekley Homes is now selling new homes in The Grand Prairie 50'! Enhance your lifestyle in this master-planned Hockley, Texas, community offering award-winning homes situated on 50-foot homesites. Our newest section features a limited collection of 60-foot homesites - offering you the extra room for outdoor living, entertaining, or your dream design. These premium homesites won't last long! Here, you can flourish in a thoughtfully designed home from a top Houston home builder and enjoy 1,700 acres of serene Texan scenery, along with:Limited number of 60-foot homesites also available with new floor plans to choose from; Playground, parks and lakes; Amenity center with two pools and splash pad; Scenic walking and jogging trails; Proximity to nearby shopping and dining; Students attend highly regarded Waller ISD schools
Enjoy mortgage financing at a 4.99% fixed rate/5.862% in Houston8
Enjoy mortgage financing at a 4.99% fixed rate/5.862% in Houston8. Offer valid October, 1, 2025 to November, 21, 2025.Source: David Weekley Homes

