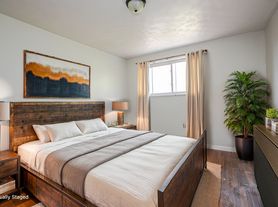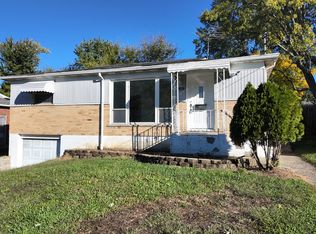Beautifully Renovated 4-Bedroom Home for Rent $1,850/month
Step into this fully renovated 4-bedroom, 1-bath home featuring granite countertops, a porcelain-tiled tub surround and bath floor, and custom wood flooring throughout. Enjoy modern comfort with a new kitchen, new bath, new flooring, new doors, new furnace, updated electric, new water heater, and new plumbing everything ready for you to move right in!
With stylish finishes and spacious living areas, this home is perfect for comfortable living and quality entertaining.
No pets | No smoking
Apply through Zillow to schedule a private tour.
Tenant pays utilities. No pets. No smoking.
House for rent
Accepts Zillow applications
$1,800/mo
2741 Baker Ave, Cincinnati, OH 45211
4beds
1,073sqft
Price may not include required fees and charges.
Single family residence
Available now
No pets
Central air
In unit laundry
Off street parking
Forced air
What's special
- 15 days |
- -- |
- -- |
Travel times
Facts & features
Interior
Bedrooms & bathrooms
- Bedrooms: 4
- Bathrooms: 1
- Full bathrooms: 1
Heating
- Forced Air
Cooling
- Central Air
Appliances
- Included: Dishwasher, Dryer, Freezer, Oven, Refrigerator, Washer
- Laundry: In Unit
Features
- Flooring: Hardwood
- Furnished: Yes
Interior area
- Total interior livable area: 1,073 sqft
Property
Parking
- Parking features: Off Street
- Details: Contact manager
Features
- Exterior features: Heating system: Forced Air
Details
- Parcel number: 2060013003700
Construction
Type & style
- Home type: SingleFamily
- Property subtype: Single Family Residence
Community & HOA
Location
- Region: Cincinnati
Financial & listing details
- Lease term: 1 Year
Price history
| Date | Event | Price |
|---|---|---|
| 10/23/2025 | Price change | $1,800-2.7%$2/sqft |
Source: Zillow Rentals | ||
| 10/20/2025 | Pending sale | $179,900+6.4%$168/sqft |
Source: | ||
| 10/17/2025 | Sold | $169,000-6.1%$158/sqft |
Source: | ||
| 10/10/2025 | Listed for rent | $1,850+33.1%$2/sqft |
Source: Zillow Rentals | ||
| 7/17/2025 | Listed for sale | $179,900+361.3%$168/sqft |
Source: | ||

