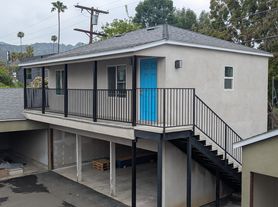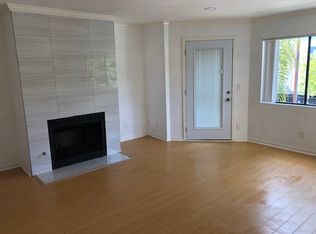Welcome to Glenoaks Canyon! This single-level 3 bed, 2 bath home has over 2,100 sq ft of space with just the right mix of charm and updates. Walk through the door into a bright living room with hillside views and a cozy double-sided fireplace. The entire interior has been freshly painted, and there's a formal dining room that connects to the kitchen with quartz counters, stainless steel appliances, and a breakfast nook. The primary suite opens straight out to the backyard, and both bathrooms have been refreshed. You'll also find a bonus office/flex space off the garage perfect for working from home or a creative setup. Outside, the home has great curb appeal with mature trees and a wide frontage. You're close to Glenoaks Park, Scholl Canyon Golf, and just minutes to Eagle Rock and downtown Glendale. Available now for a 12-month lease in one of Glendale's most desirable neighborhoods.
All applicants must have a minimum 700 credit score, along with proof of stable income and rental history. Tenants are responsible for all utilities. The home includes all kitchen appliances; washer and dryer are not provided and must be supplied by the tenant. Pets will be considered on a case-by-case basis please call for details. No smoking of any kind is allowed on the property. Contact the listing agent directly for showings and application instructions.
House for rent
Accepts Zillow applications
$5,995/mo
2741 E Glenoaks Blvd, Glendale, CA 91206
3beds
2,173sqft
Price may not include required fees and charges.
Single family residence
Available now
Cats, small dogs OK
Central air
Hookups laundry
Detached parking
Forced air
What's special
Wide frontageCozy double-sided fireplaceMature treesHillside viewsQuartz countersFormal dining roomBreakfast nook
- 17 days
- on Zillow |
- -- |
- -- |
Travel times
Facts & features
Interior
Bedrooms & bathrooms
- Bedrooms: 3
- Bathrooms: 2
- Full bathrooms: 2
Heating
- Forced Air
Cooling
- Central Air
Appliances
- Included: Dishwasher, Freezer, Oven, Refrigerator, WD Hookup
- Laundry: Hookups
Features
- WD Hookup
- Flooring: Tile
Interior area
- Total interior livable area: 2,173 sqft
Property
Parking
- Parking features: Detached
- Details: Contact manager
Features
- Exterior features: Electric Vehicle Charging Station, Heating system: Forced Air, No Utilities included in rent
Details
- Parcel number: 5666016010
Construction
Type & style
- Home type: SingleFamily
- Property subtype: Single Family Residence
Community & HOA
Location
- Region: Glendale
Financial & listing details
- Lease term: 1 Year
Price history
| Date | Event | Price |
|---|---|---|
| 9/26/2025 | Price change | $5,995-3.3%$3/sqft |
Source: Zillow Rentals | ||
| 9/16/2025 | Listed for rent | $6,200$3/sqft |
Source: Zillow Rentals | ||
| 8/21/2025 | Sold | $1,740,000+1.2%$801/sqft |
Source: | ||
| 8/16/2025 | Pending sale | $1,720,000$792/sqft |
Source: | ||
| 7/9/2025 | Contingent | $1,720,000$792/sqft |
Source: | ||

