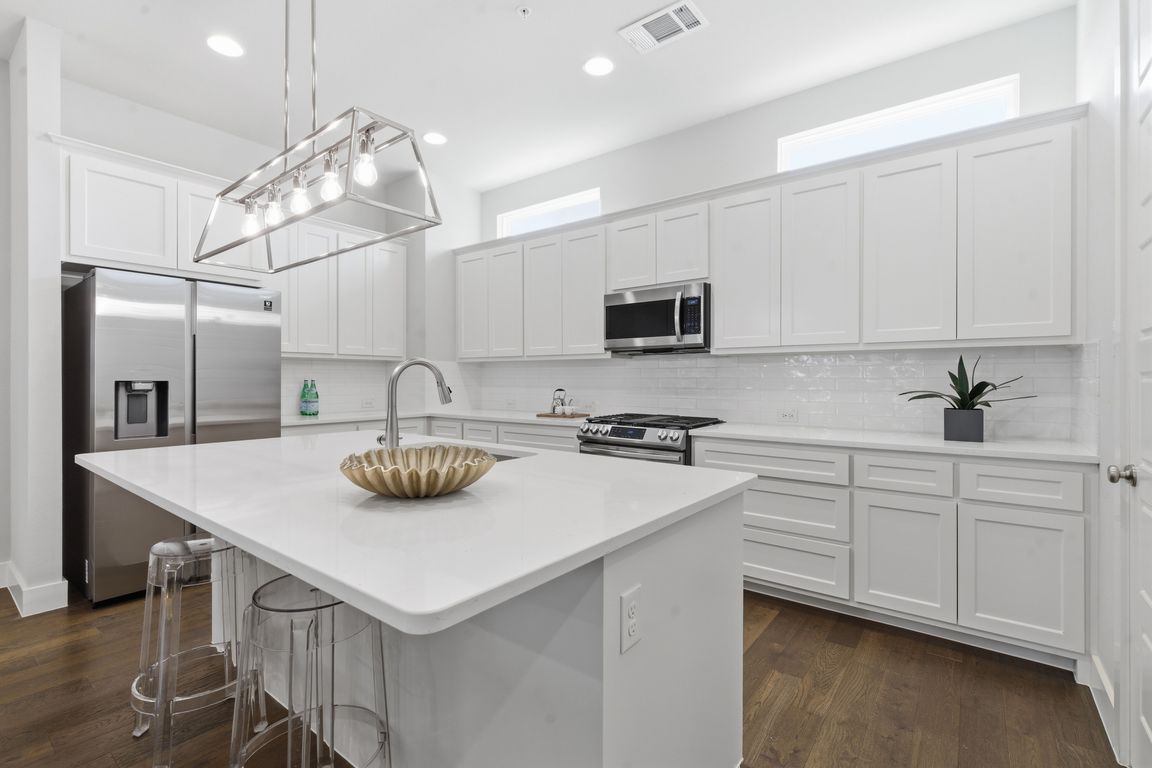
For salePrice cut: $10K (11/9)
$465,000
3beds
1,918sqft
2741 Merrimac St #102, Fort Worth, TX 76107
3beds
1,918sqft
Townhouse
Built in 2019
304.92 Sqft
2 Attached garage spaces
$242 price/sqft
$450 monthly HOA fee
What's special
Sleek finishesCovered balconyPrivate en-suite bathQuartz countertopsStylish eat-in kitchenGas rangeLarge island
Modern luxury meets everyday convenience in this beautifully designed townhome, ideally located in the heart of Linwood Park. Just a short walk from Fort Worth’s Cultural District and vibrant West 7th Street, you will enjoy easy access to premier shopping, dining, and entertainment. This 3-bedroom, 3.5-bath home offers sleek finishes, a ...
- 164 days |
- 855 |
- 35 |
Source: NTREIS,MLS#: 20964000
Travel times
Living Room
Kitchen
Primary Bedroom
Zillow last checked: 8 hours ago
Listing updated: November 08, 2025 at 06:22pm
Listed by:
Corrine Hyman 0499652 817-632-9500,
Williams Trew Real Estate 817-632-9500
Source: NTREIS,MLS#: 20964000
Facts & features
Interior
Bedrooms & bathrooms
- Bedrooms: 3
- Bathrooms: 4
- Full bathrooms: 3
- 1/2 bathrooms: 1
Primary bedroom
- Features: Built-in Features, Ceiling Fan(s), Dual Sinks, En Suite Bathroom, Walk-In Closet(s)
- Level: Third
- Dimensions: 16 x 13
Bedroom
- Features: Ceiling Fan(s)
- Level: First
- Dimensions: 13 x 13
Bedroom
- Features: Ceiling Fan(s), En Suite Bathroom, Walk-In Closet(s)
- Level: Third
- Dimensions: 10 x 10
Primary bathroom
- Features: Built-in Features, Dual Sinks, En Suite Bathroom, Solid Surface Counters
- Level: Third
- Dimensions: 13 x 7
Dining room
- Level: Second
- Dimensions: 17 x 9
Other
- Features: Built-in Features, En Suite Bathroom, Solid Surface Counters
- Level: First
- Dimensions: 10 x 5
Other
- Features: Built-in Features, En Suite Bathroom, Solid Surface Counters
- Level: Third
- Dimensions: 9 x 6
Half bath
- Level: Second
- Dimensions: 7 x 6
Kitchen
- Features: Breakfast Bar, Built-in Features, Eat-in Kitchen, Kitchen Island, Pantry, Solid Surface Counters, Walk-In Pantry
- Level: Second
- Dimensions: 16 x 10
Living room
- Features: Ceiling Fan(s)
- Level: Second
- Dimensions: 20 x 15
Heating
- Central, Natural Gas
Cooling
- Central Air, Ceiling Fan(s), Electric
Appliances
- Included: Some Gas Appliances, Dishwasher, Electric Oven, Gas Cooktop, Disposal, Gas Water Heater, Microwave, Plumbed For Gas, Vented Exhaust Fan
- Laundry: Washer Hookup, Electric Dryer Hookup, In Hall
Features
- Decorative/Designer Lighting Fixtures, Eat-in Kitchen, High Speed Internet, Kitchen Island, Open Floorplan, Pantry, Cable TV, Walk-In Closet(s), Wired for Sound
- Flooring: Carpet, Ceramic Tile, Wood
- Windows: Window Coverings
- Has basement: No
- Has fireplace: No
Interior area
- Total interior livable area: 1,918 sqft
Video & virtual tour
Property
Parking
- Total spaces: 2
- Parking features: Door-Single, Garage, Shared Driveway
- Attached garage spaces: 2
- Has uncovered spaces: Yes
Features
- Levels: Two
- Stories: 2
- Patio & porch: Front Porch, Balcony, Covered
- Exterior features: Balcony, Lighting, Rain Gutters
- Pool features: None
Lot
- Size: 304.92 Square Feet
- Features: Landscaped, Sprinkler System, Few Trees
Details
- Parcel number: 42647752
Construction
Type & style
- Home type: Townhouse
- Architectural style: Contemporary/Modern
- Property subtype: Townhouse
Materials
- Brick, Metal Siding
- Foundation: Slab
- Roof: Metal,Other
Condition
- Year built: 2019
Utilities & green energy
- Sewer: Public Sewer
- Water: Public
- Utilities for property: Sewer Available, Water Available, Cable Available
Green energy
- Energy efficient items: Appliances, HVAC, Insulation, Thermostat, Windows
- Water conservation: Water-Smart Landscaping
Community & HOA
Community
- Features: Community Mailbox, Curbs, Sidewalks
- Security: Carbon Monoxide Detector(s), Fire Alarm, Firewall(s), Smoke Detector(s)
- Subdivision: Merrimac Townhomes
HOA
- Has HOA: Yes
- Services included: Association Management, Insurance, Maintenance Grounds, Maintenance Structure, Sewer, Trash, Water
- HOA fee: $450 monthly
- HOA name: Secure Association Management
- HOA phone: 940-497-7328
Location
- Region: Fort Worth
Financial & listing details
- Price per square foot: $242/sqft
- Tax assessed value: $507,399
- Annual tax amount: $11,385
- Date on market: 6/13/2025
- Cumulative days on market: 164 days