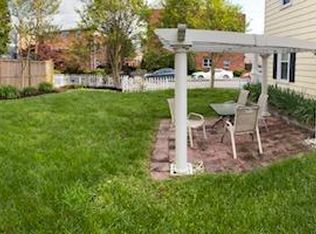Location, Location, Location! Come find this Updated, Well Maintained and Spacious 4 BR/3BA rambler in sought after Aurora Hills. Hardwood and Tile, Renovated baths with Granite throughout. Updated Kitchen with Maple cabinets, Granite countertops and Stainless appliances, Formal Dining Room, Huge Living Room overlooking the Fenced rear yard along with a Primary Suite and 2nd BR/FBA complete the main level. On the lower level you will find 2 additional Bedrooms and a Full Bath, Loads of Storage, Laundry Room, Spacious Family Room with Gas Fireplace and Sliders to the Stamped Concrete Patio and rear yard with storage shed. Close to Pentagon, Crystal City, Reagan, 395, shopping and restaurants. Images taken prior to tenant occupancy. Be sure to put this one on your short list!!
House for rent
$4,725/mo
2741 S Grove St, Arlington, VA 22202
4beds
2,340sqft
Price may not include required fees and charges.
Singlefamily
Available now
No pets
Central air, electric
Dryer in unit laundry
Driveway parking
Natural gas, forced air, fireplace
What's special
Fenced rear yardStainless appliancesGranite countertopsLaundry roomHardwood and tileFormal dining roomPrimary suite
- 24 days
- on Zillow |
- -- |
- -- |
Travel times
Looking to buy when your lease ends?
See how you can grow your down payment with up to a 6% match & 4.15% APY.
Facts & features
Interior
Bedrooms & bathrooms
- Bedrooms: 4
- Bathrooms: 3
- Full bathrooms: 3
Rooms
- Room types: Dining Room, Family Room
Heating
- Natural Gas, Forced Air, Fireplace
Cooling
- Central Air, Electric
Appliances
- Included: Dishwasher, Disposal, Dryer, Microwave, Refrigerator, Washer
- Laundry: Dryer In Unit, In Unit, Laundry Room, Lower Level, Washer In Unit
Features
- Chair Railings, Crown Molding, Eat-in Kitchen, Floor Plan - Traditional, Formal/Separate Dining Room, Kitchen - Gourmet, Pantry, Primary Bath(s), Recessed Lighting, Upgraded Countertops
- Flooring: Hardwood
- Has basement: Yes
- Has fireplace: Yes
Interior area
- Total interior livable area: 2,340 sqft
Property
Parking
- Parking features: Driveway
- Details: Contact manager
Features
- Exterior features: Contact manager
Details
- Parcel number: 37041006
Construction
Type & style
- Home type: SingleFamily
- Architectural style: RanchRambler
- Property subtype: SingleFamily
Materials
- Roof: Shake Shingle
Condition
- Year built: 1961
Community & HOA
Location
- Region: Arlington
Financial & listing details
- Lease term: Contact For Details
Price history
| Date | Event | Price |
|---|---|---|
| 7/15/2025 | Listed for rent | $4,725+5%$2/sqft |
Source: Bright MLS #VAAR2060884 | ||
| 4/24/2024 | Listing removed | -- |
Source: Bright MLS #VAAR2040774 | ||
| 3/1/2024 | Listed for rent | $4,500+12.6%$2/sqft |
Source: Bright MLS #VAAR2040774 | ||
| 10/4/2021 | Listing removed | -- |
Source: Zillow Rental Network Premium | ||
| 9/11/2021 | Listed for rent | $3,995+2.4%$2/sqft |
Source: Zillow Rental Network Premium #VAAR2001726 | ||
![[object Object]](https://photos.zillowstatic.com/fp/3b73657ee4a9b6e612e38e2148fe72eb-p_i.jpg)
